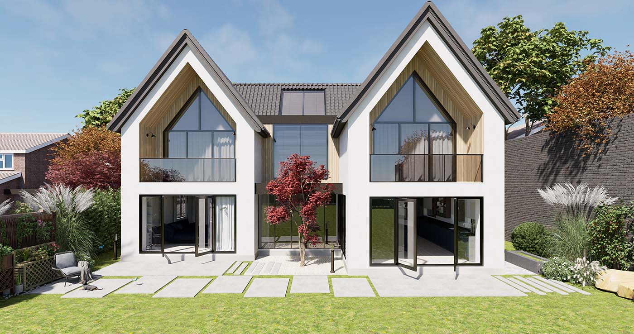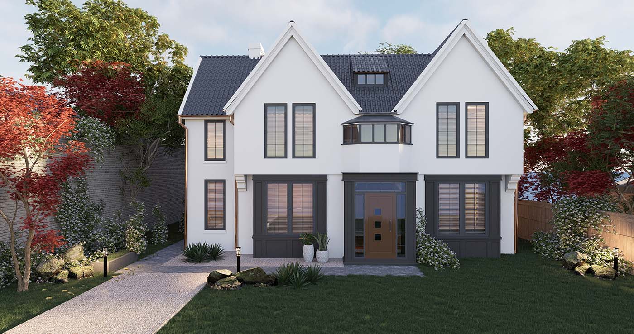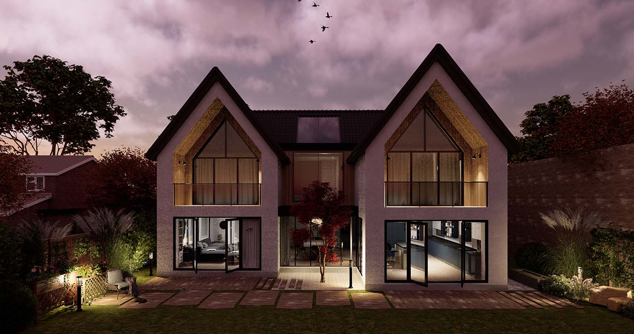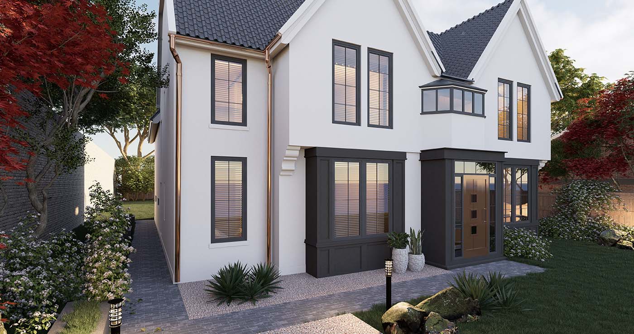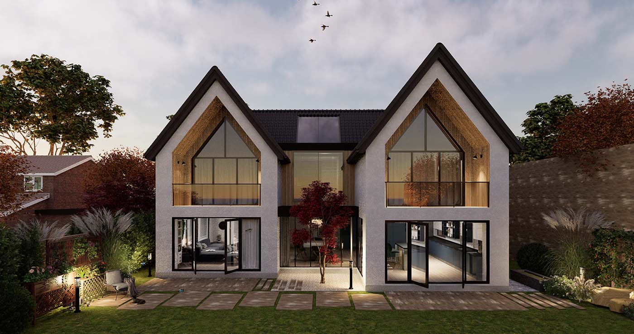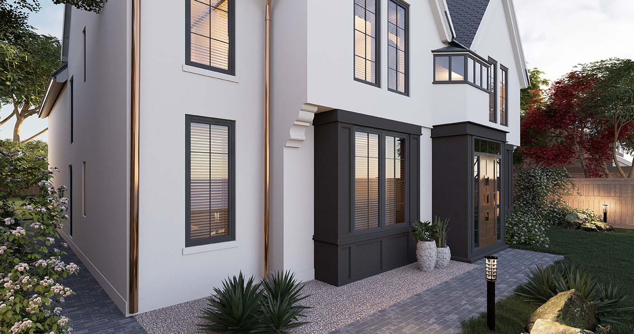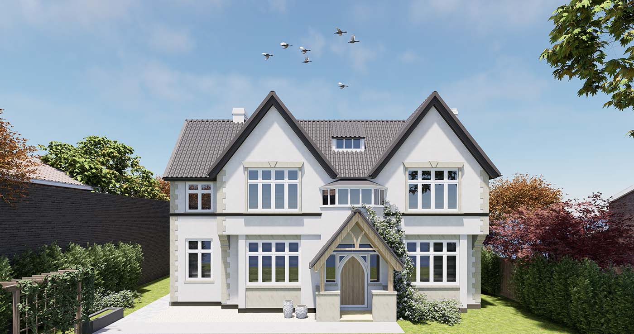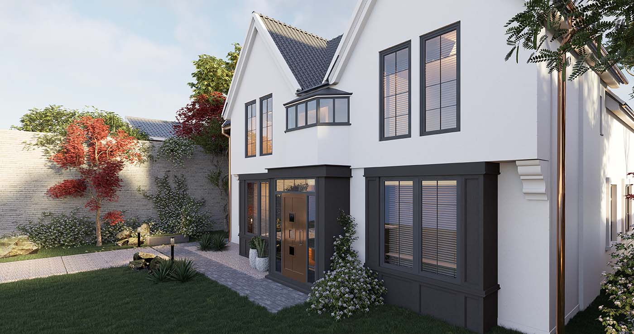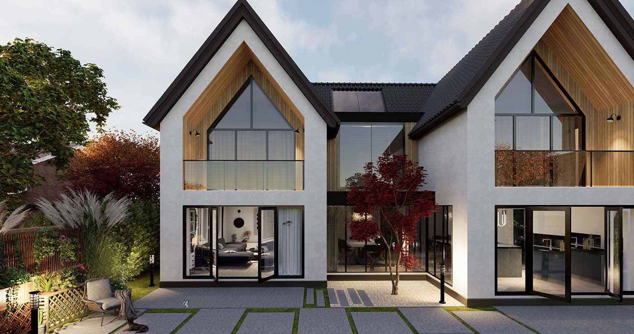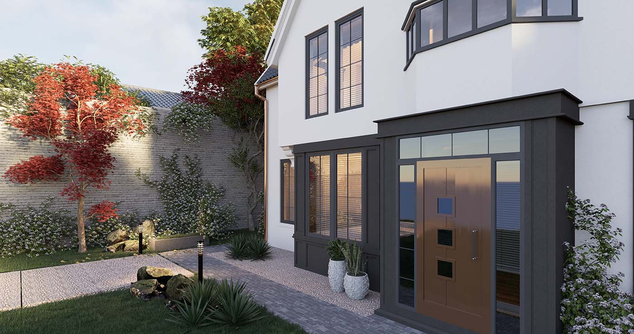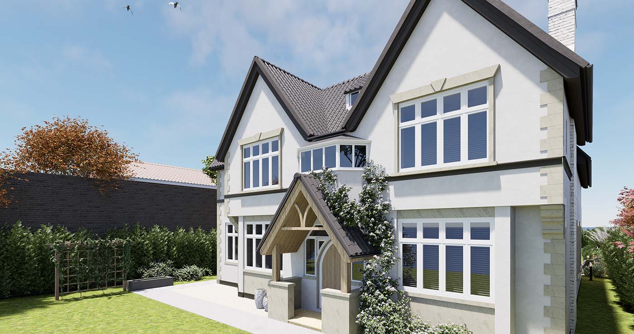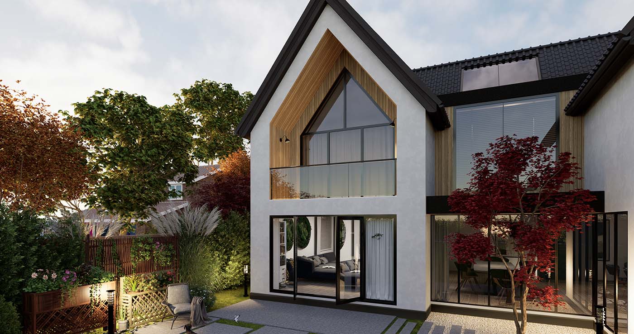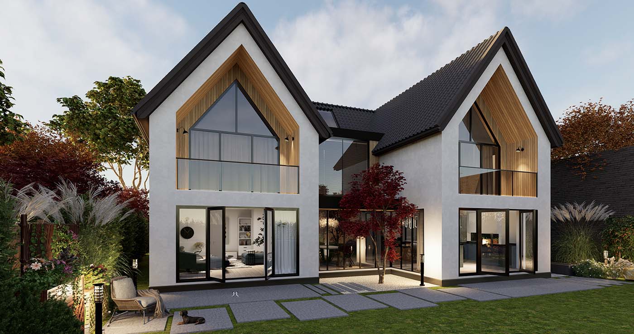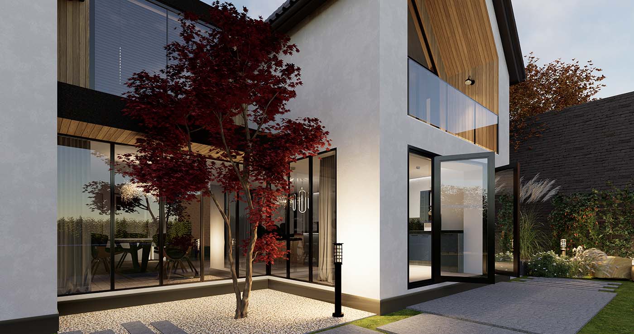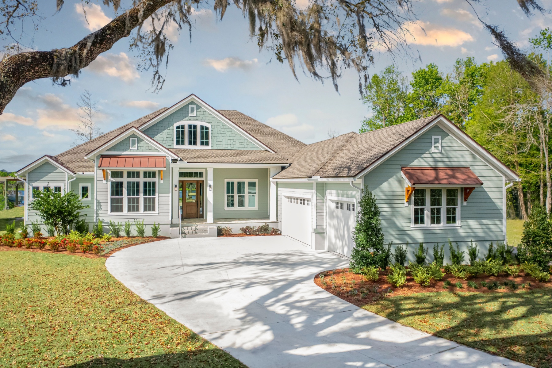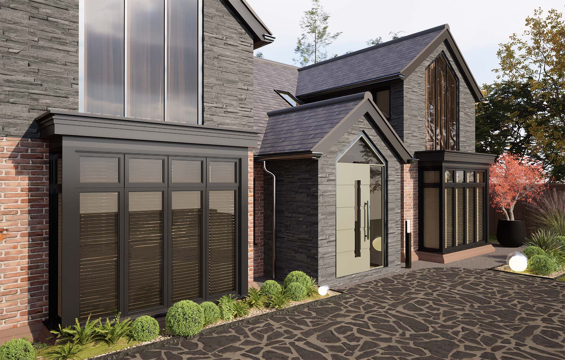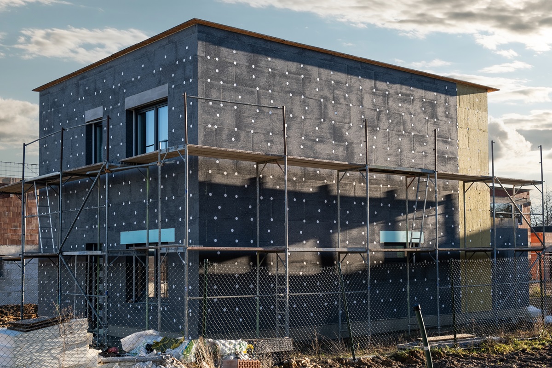The brief
Our clients approached us with a desire to modernise and expand their existing home. Taking on a comprehensive modernization initiative, our objective was to rejuvenate the front of the house, departing from its traditional Victorian styling. To achieve this, we proposed the installation of contemporary windows and doors throughout the property, ushering in a new era of sophistication and style.
To create more open and spacious interiors, we opted to dismantle the outdated conservatory to make room for a substantial two-storey extension at the rear and side of the house. Central to our design philosophy was the pursuit of architectural balance and harmony. Embracing a symmetrical facade with dual balconies for the bedrooms above, adorned with apex windows, infused the residence with a sense of timeless elegance.
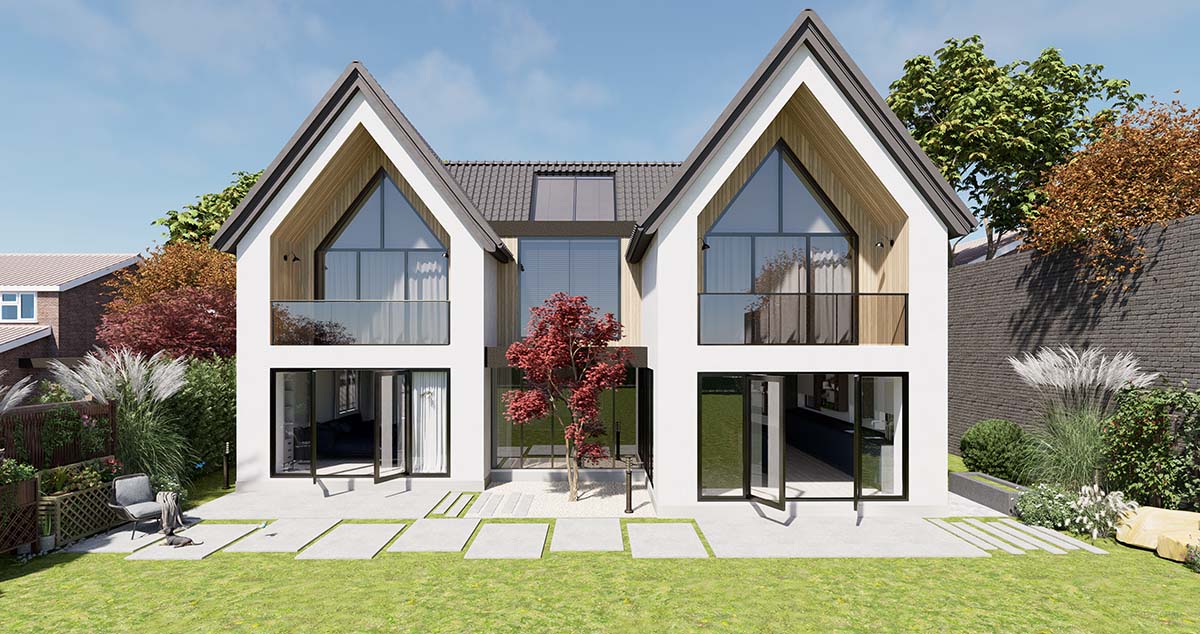
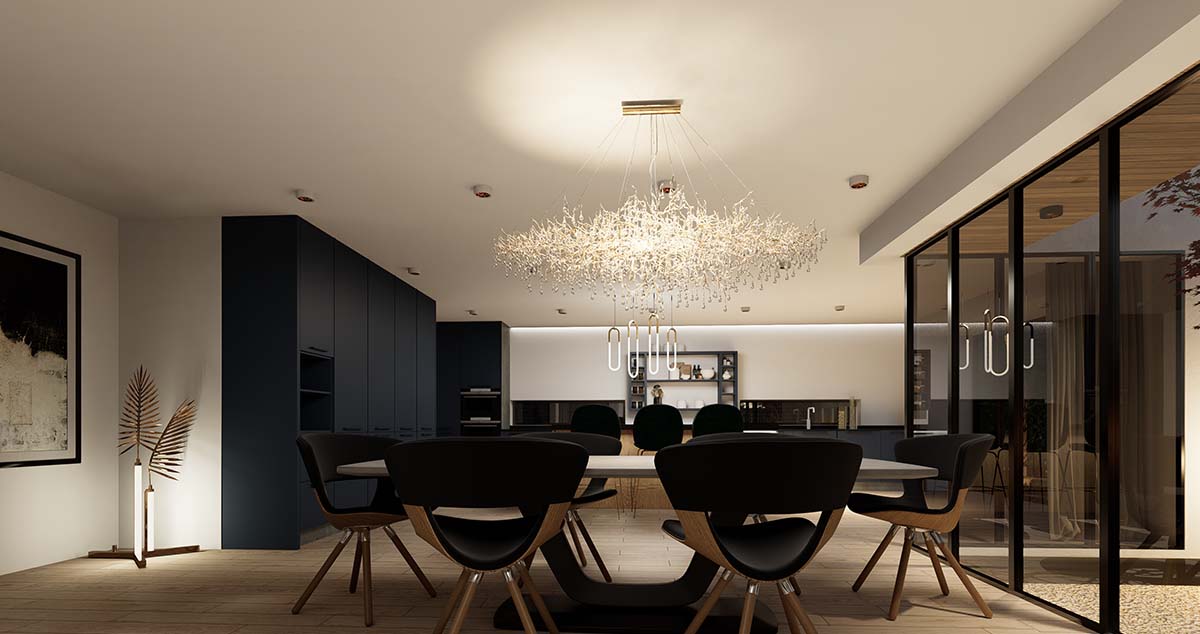
The concept
Strategically augmenting the number of doors and windows enhanced the interior ambiance, flooding the living spaces with natural light and fostering an atmosphere of tranquillity and serenity. The ground floor extension was dedicated to creating a spacious open-plan kitchen and living area, complemented by a secluded utility space and conveniently located pantry cupboard, catering to the demands of modern living.
Ascending to the first floor, we designed a spacious landing that overlooks the inviting open-plan living area below, creating a seamless flow between the various sections of the house. Upstairs, we maximized the available space to accommodate walk-in wardrobes and generously proportioned ensuite bathrooms, offering residents the epitome of comfort and convenience.
The work
Reimagining the roof structure allowed us to optimize space on the second floor, formerly a loft area. This transformation facilitated the creation of an additional sizable bedroom, complete with an ensuite WC and bespoke built-in wardrobe. Furthermore, we refined the layout of the existing bedroom, enhancing its spaciousness by eliminating redundant cupboard space and optimizing its proportions.
This renovative project embodies a harmonious fusion of modernity, functionality, and luxury, revitalizing the property while preserving the timeless charm of its Victorian heritage. Through meticulous attention to detail and our thoughtful design interventions, we crafted a space that not only exudes sophistication but also caters to the practical needs and desires of modern living. From the contemporary facade to the spacious interiors and bespoke amenities, every aspect of the renovation was meticulously planned to create a home that is both aesthetically pleasing and exceptionally liveable.
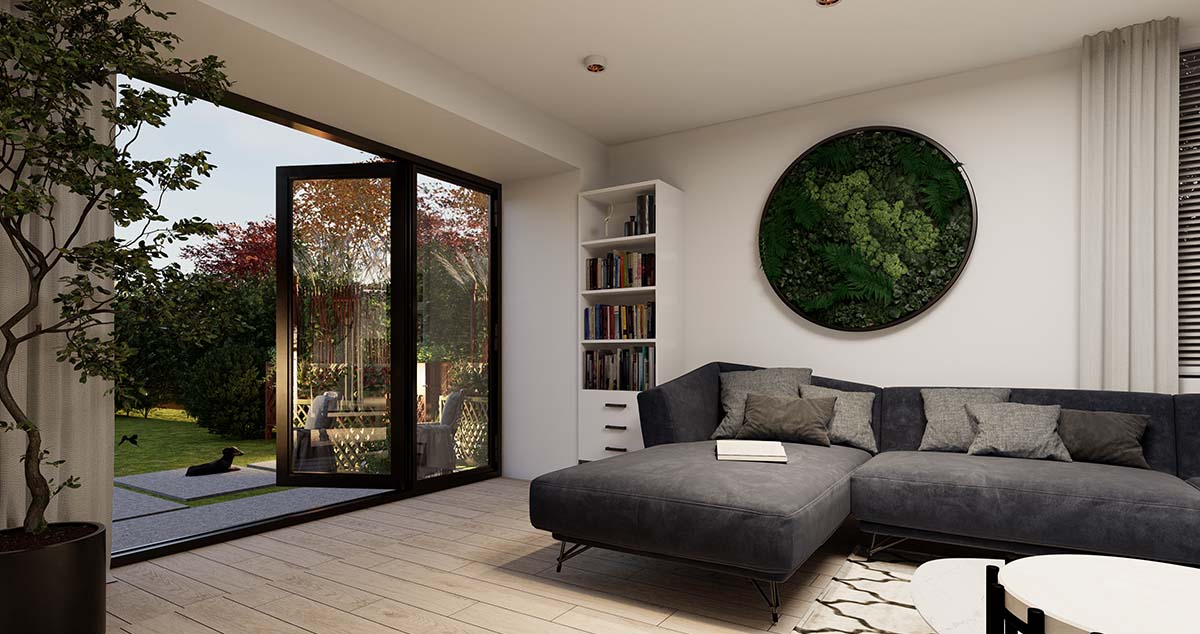
Project Gallery
Let’s talk, get in touch.
There’s always another way.
Reading (HAC HQ)
Arena Business Centres
100 Berkshire Place
Wharfedale Road
Winnersh
RG41 5RD
Portsmouth
Lancaster Court
8 Barnes Wallis Road
Fareham
PO15 5TU
Richmond
Parkshot house
5 Kew Road
Richmond
TW9 2PR
t: 01276 402 444
e: info@hac-designs.co.uk

