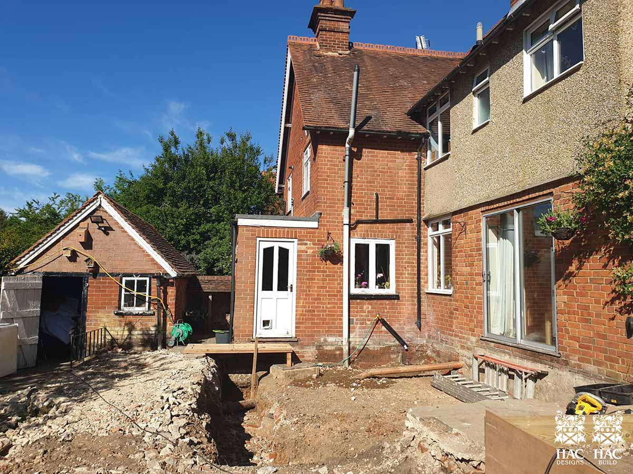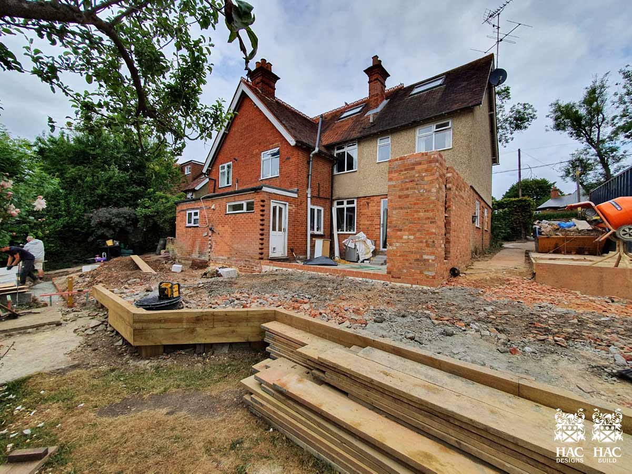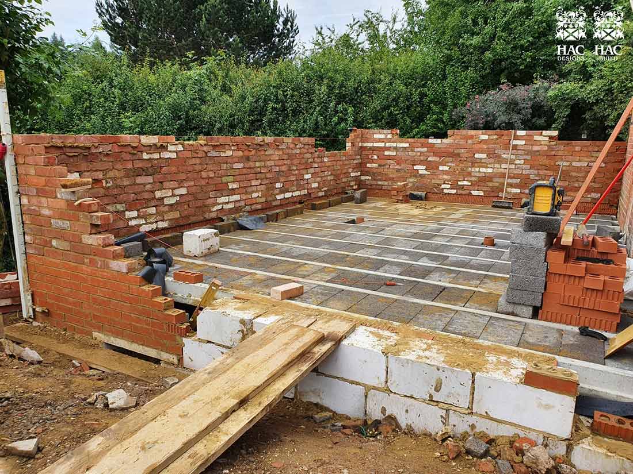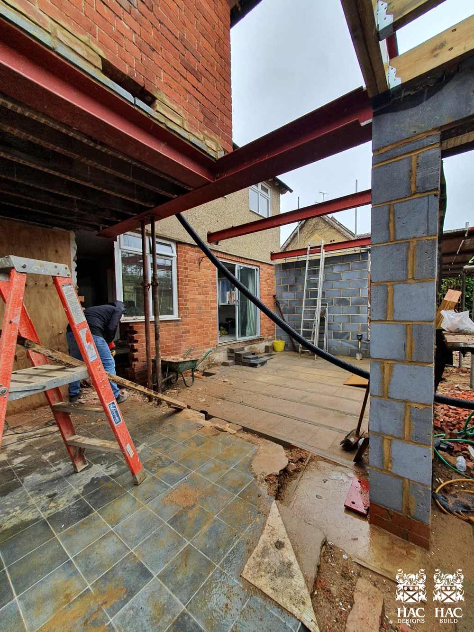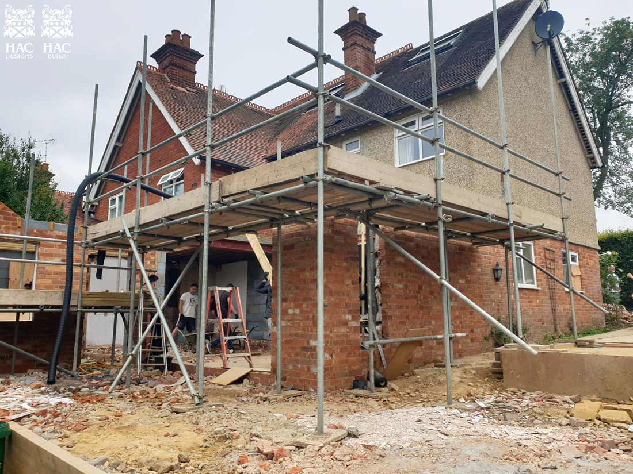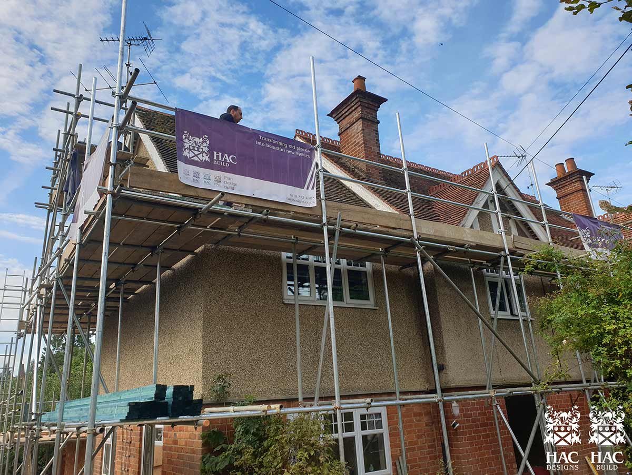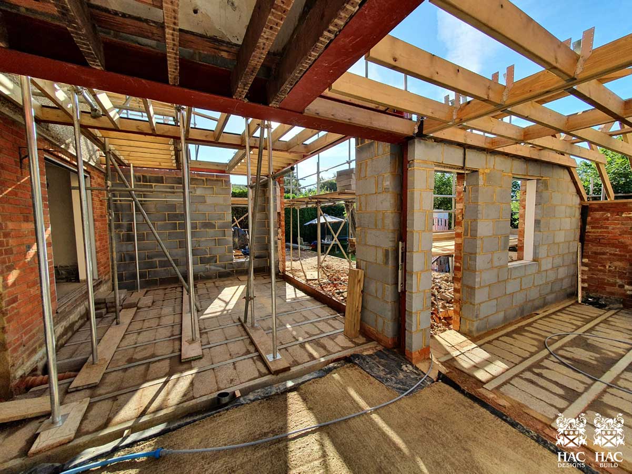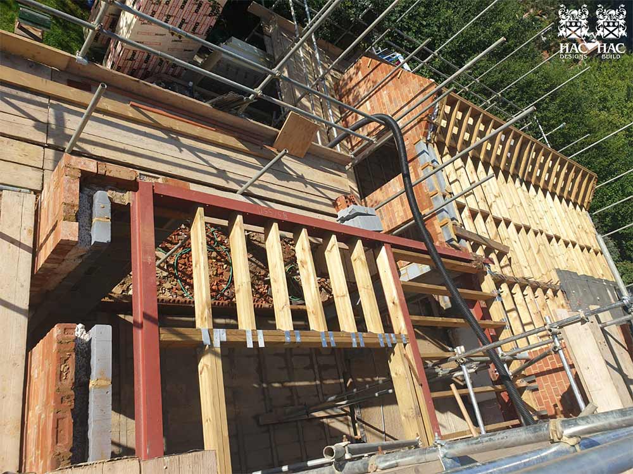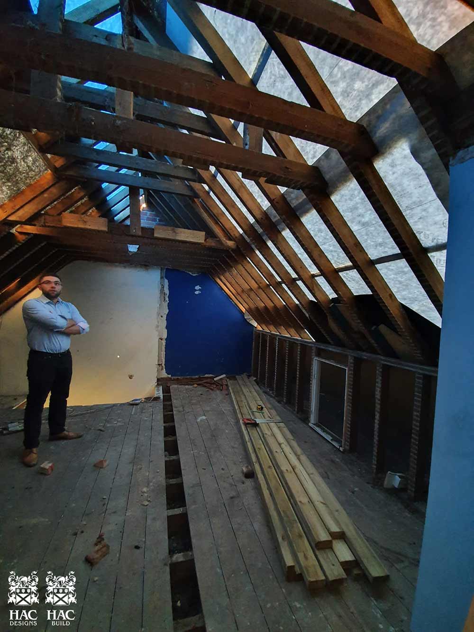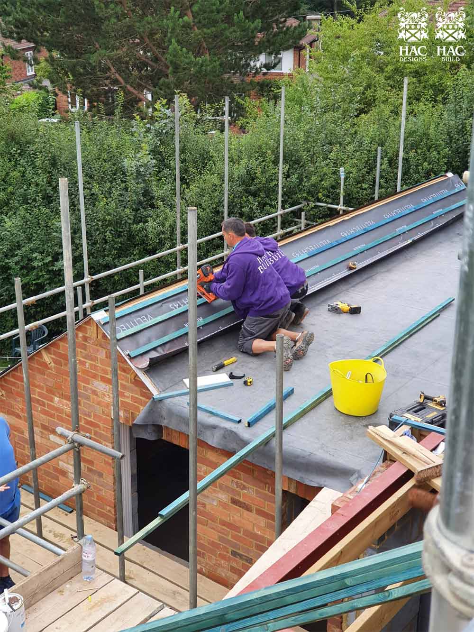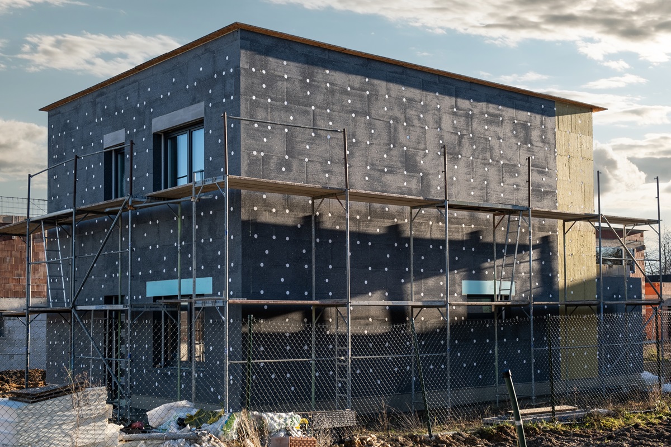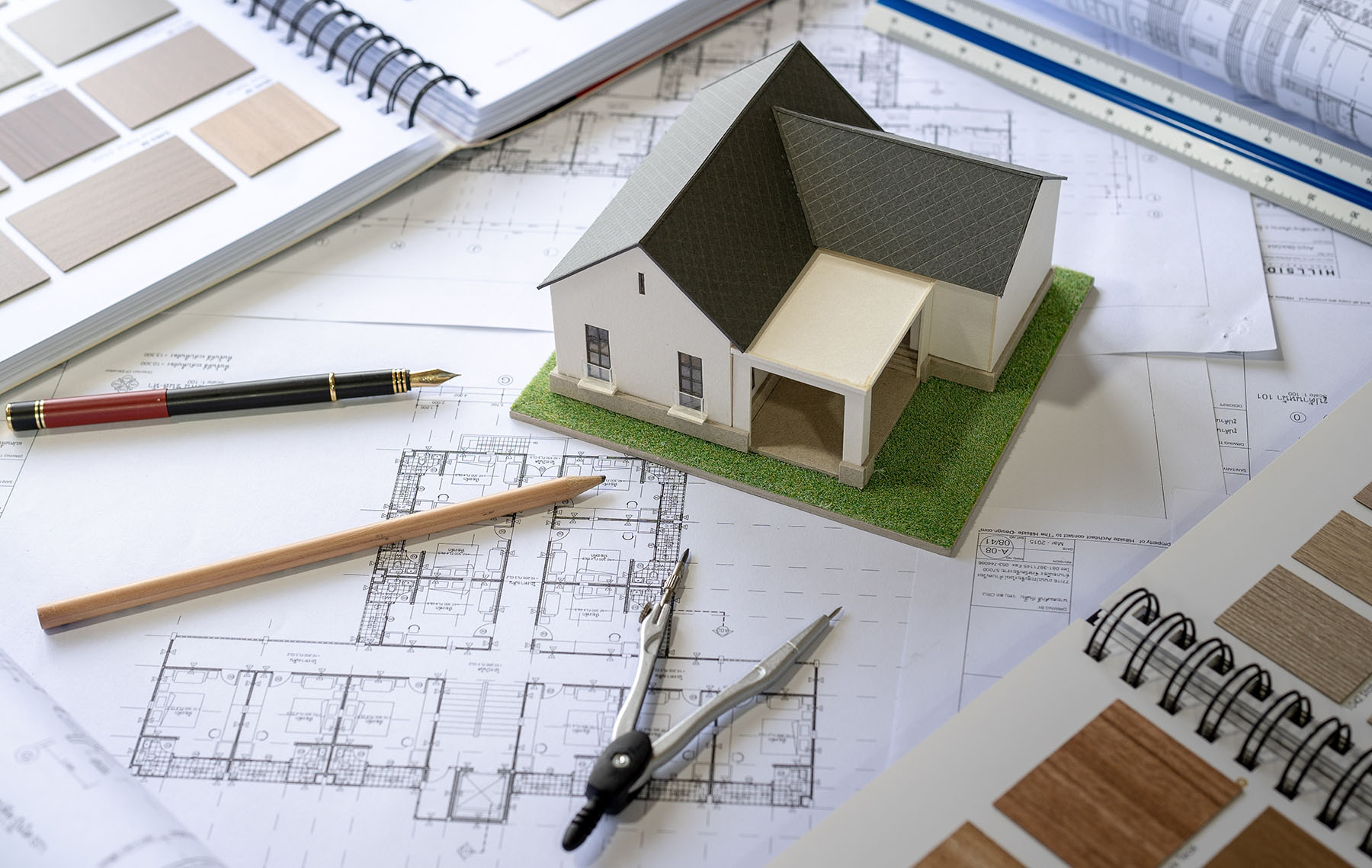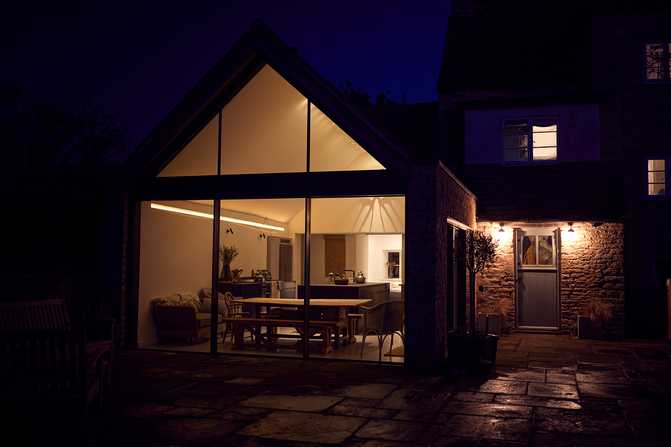The brief
This client came to us wanting a change and a redesigned “hub” where the family could spend time together and enjoy their generous garden and surrounding landscape. They loved their home, were attached to the area and weren’t looking to move, so wanted to make better use of the space they had.
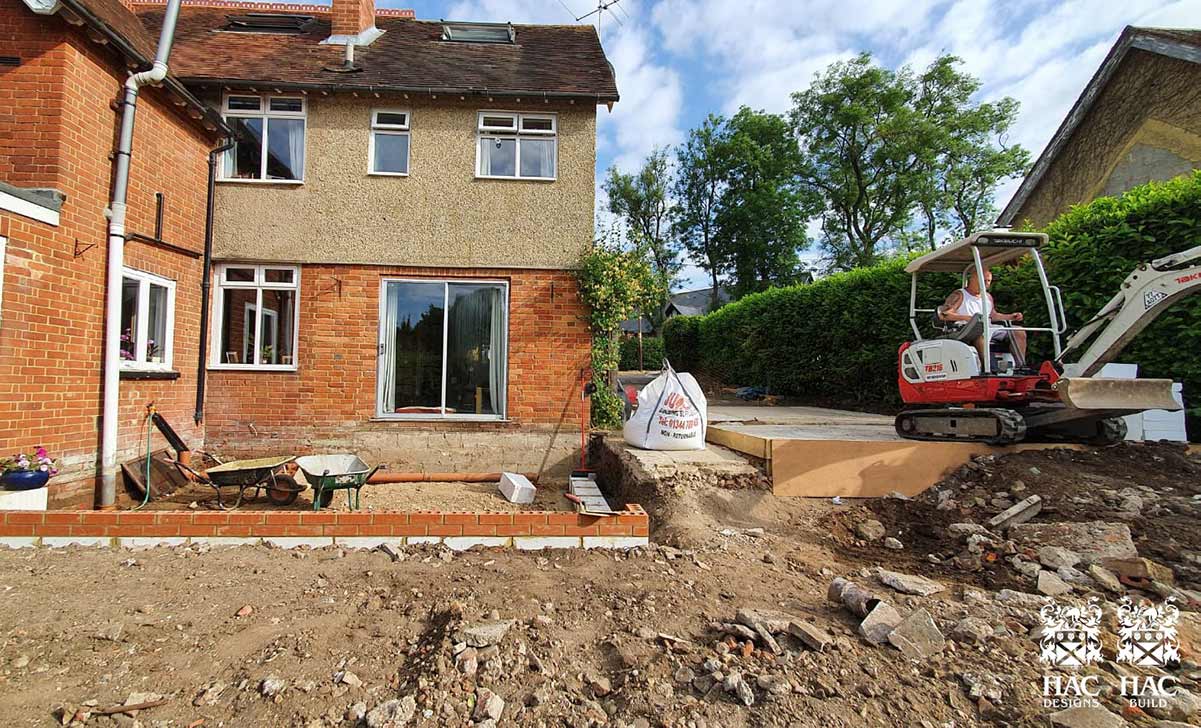
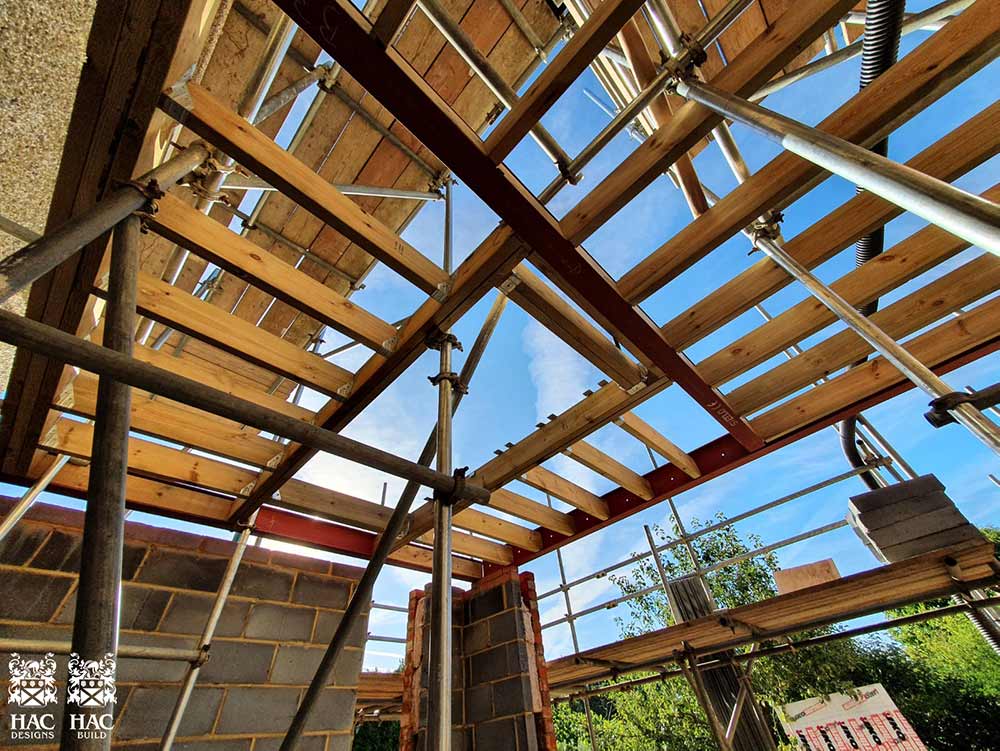
The concept
We proposed a single-storey rear extension to create an open-plan living space, allowing light in from all angles and offering a view of the garden. We proposed a large, oak timber apex to the rear, using glass to blend into the surroundings and accentuate its natural beauty, whilst offering a modern finish. We added a further extension to be used as a utility room, an external office workspace, freeing up the living room for leisure time with the family.
The work
This six-month project is currently in the build stage, and we can’t wait to share it with you once.
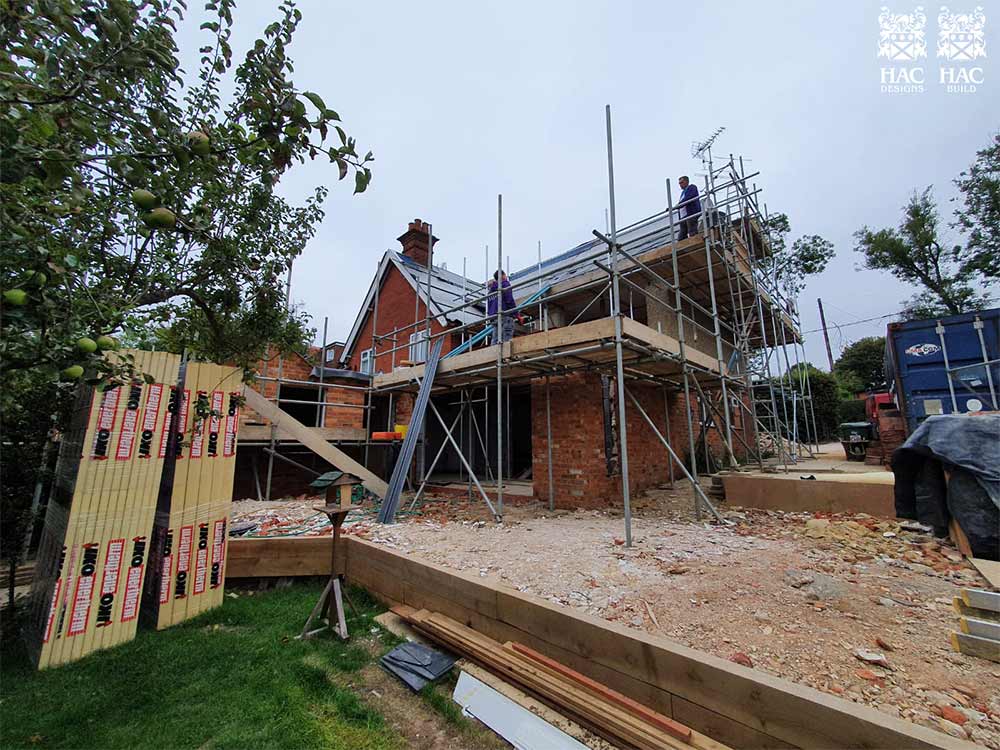
Project Gallery
Let’s talk, get in touch.
There’s always another way.
Reading (HAC HQ)
Arena Business Centres
100 Berkshire Place
Wharfedale Road
Winnersh
RG41 5RD
Portsmouth
Lancaster Court
8 Barnes Wallis Road
Fareham
PO15 5TU
Richmond
Parkshot house
5 Kew Road
Richmond
TW9 2PR
t: 01276 402 444
e: info@hac-designs.co.uk

