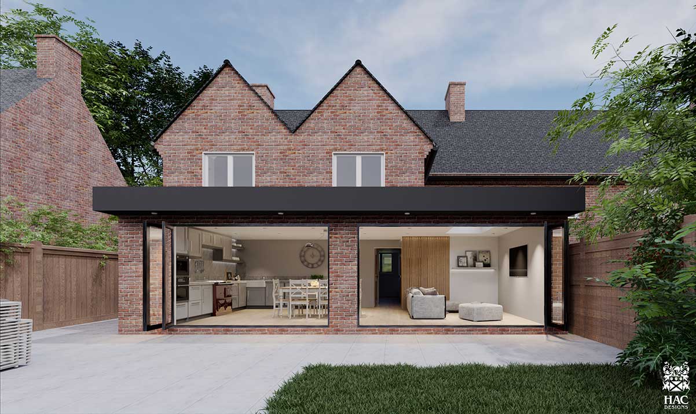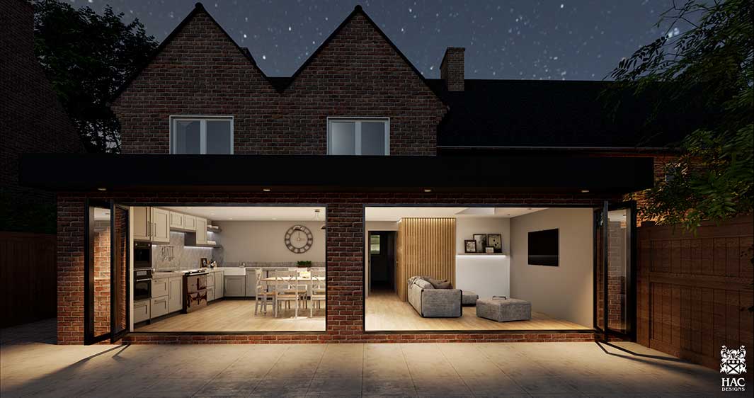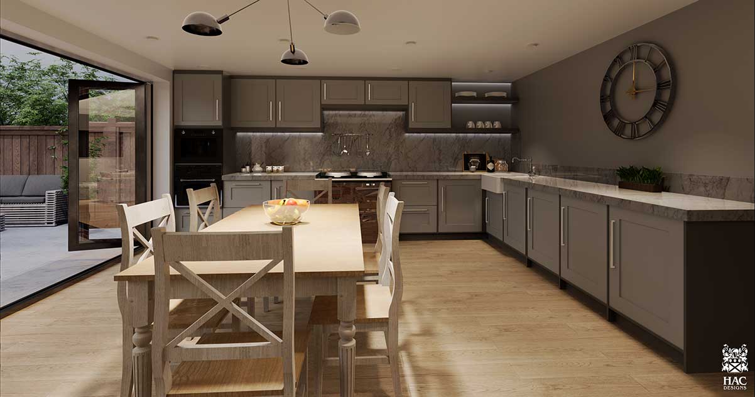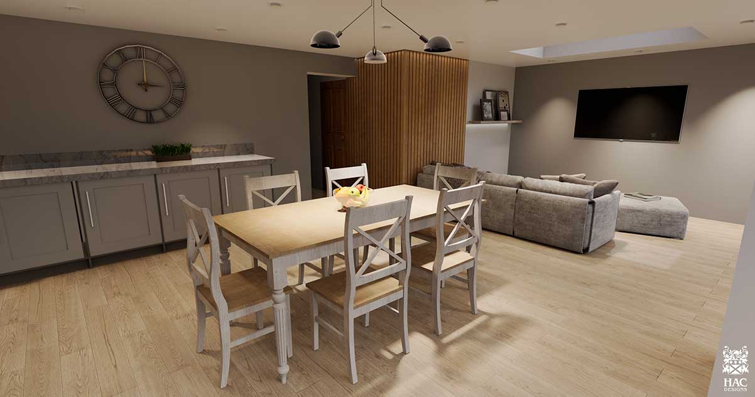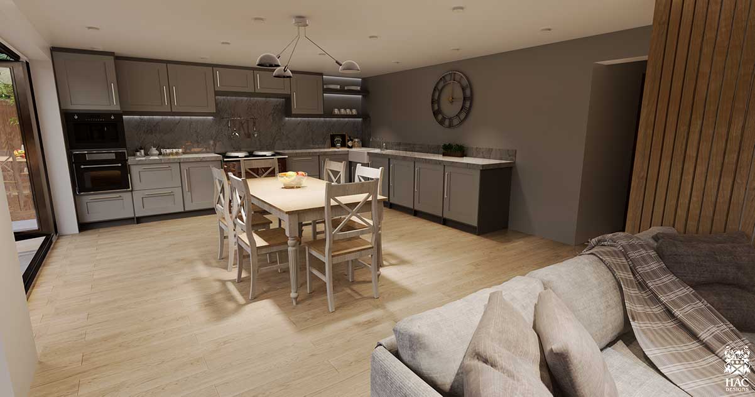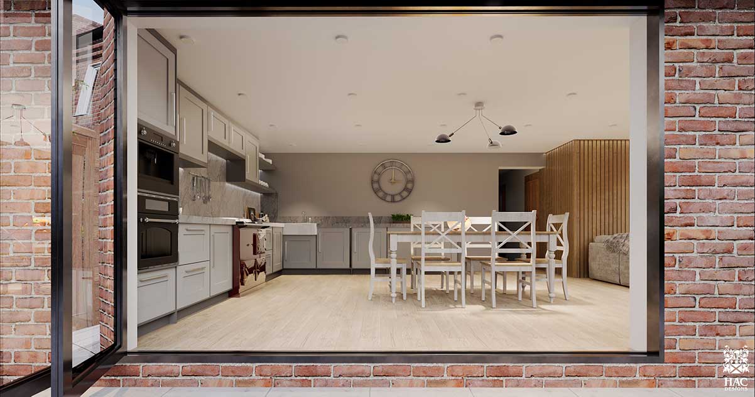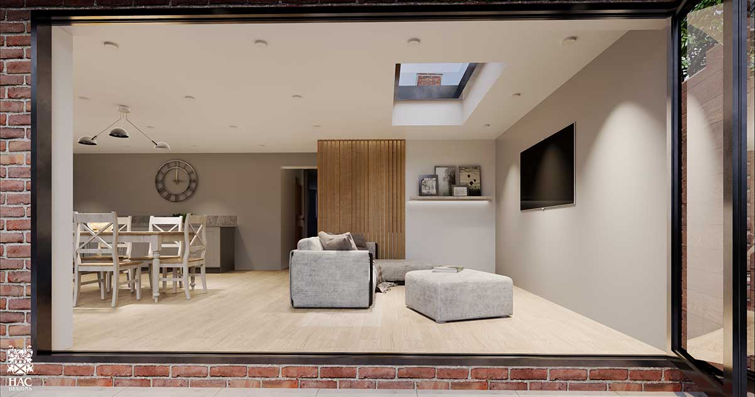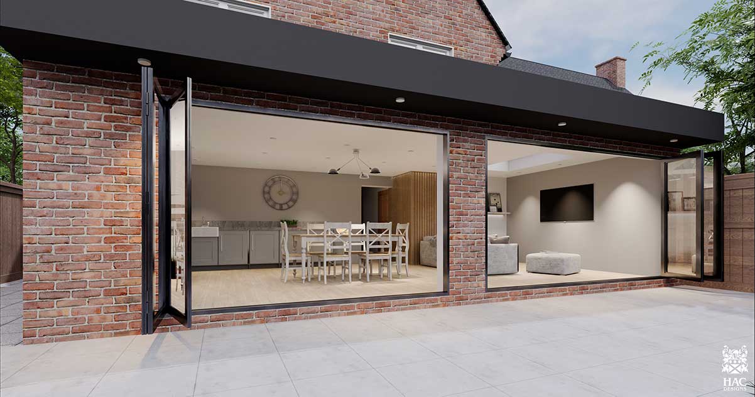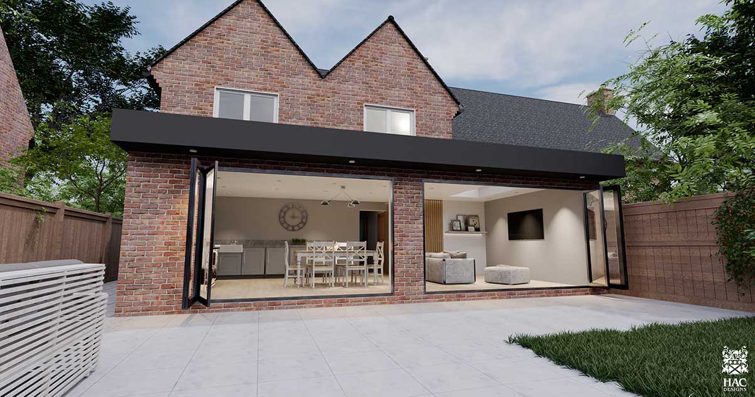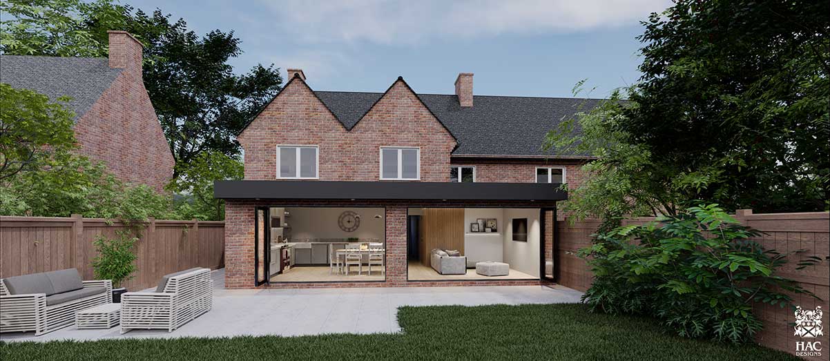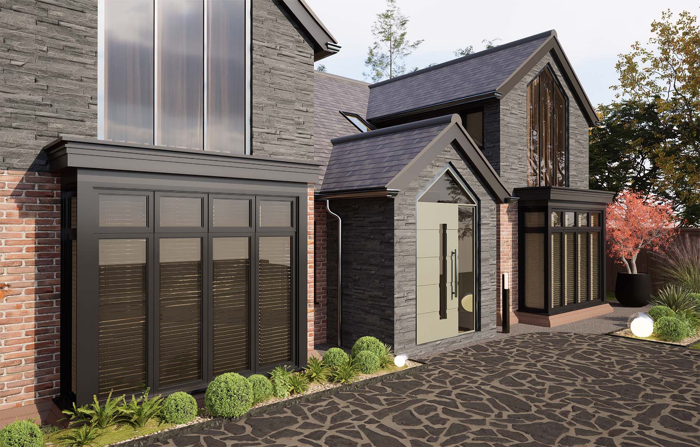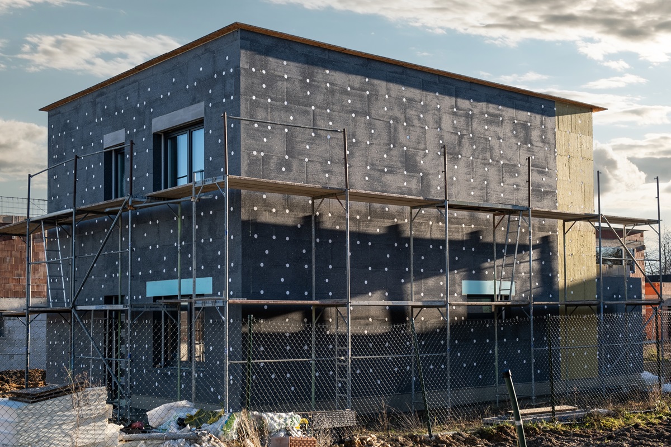The brief
This lovely family reached out to us after seeing our work at Highways Cottage; they too needed to expand but loved their area and the local community, so wanted to maximise their current home rather than look for a bigger property. They needed an extra bedroom as well as more general living space for their growing family.
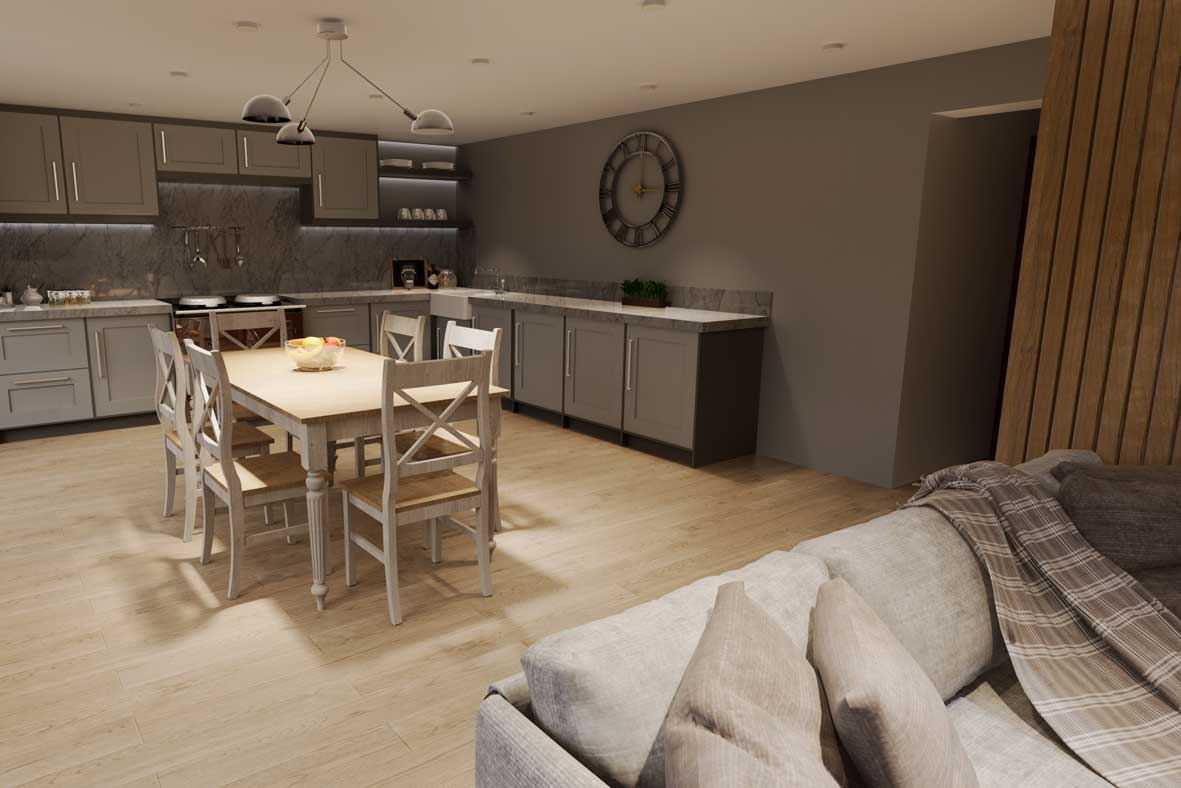
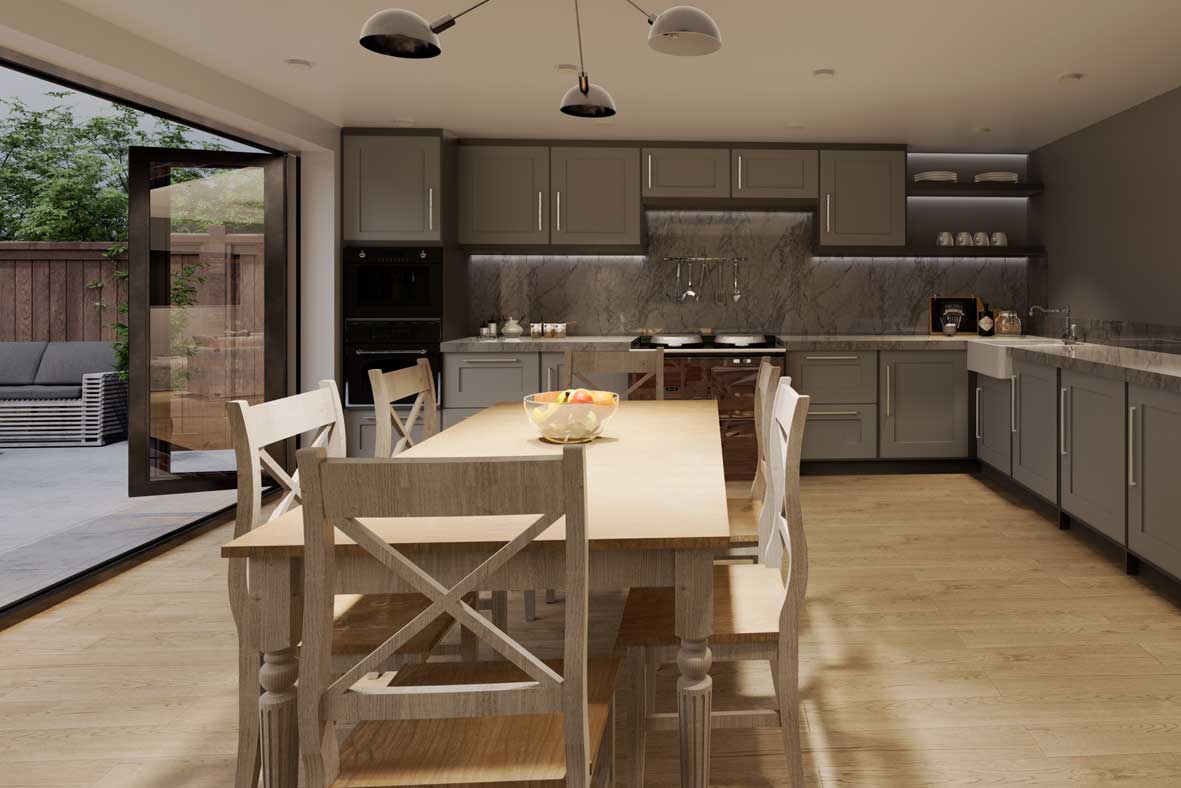
The concept
We proposed a ground floor rear extension with an open-plan multi-purpose room encompassing kitchen, dining and lounge areas. With bi-fold glass doors spanning almost the entire width of the property, this is a light and airy space which flows seamlessly into the ample garden. In addition to this, a smaller second-storey extension provides space for the extra bedroom and additional storage.
The work
Currently in the planning stage, we can’t wait to share this project with you once completed.
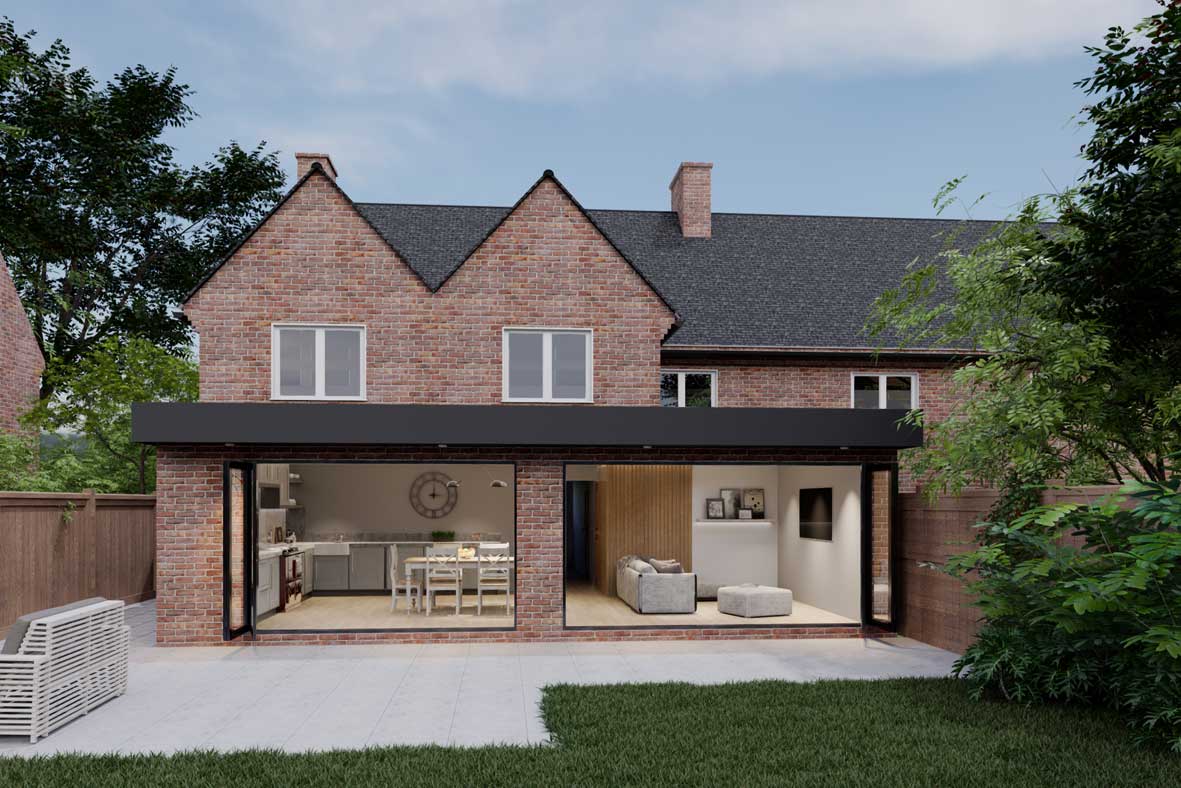
Project Gallery
Let’s talk, get in touch.
There’s always another way.
Reading (HAC HQ)
Arena Business Centres
100 Berkshire Place
Wharfedale Road
Winnersh
RG41 5RD
Portsmouth
Lancaster Court
8 Barnes Wallis Road
Fareham
PO15 5TU
Richmond
Parkshot house
5 Kew Road
Richmond
TW9 2PR
t: 01276 402 444
e: info@hac-designs.co.uk

