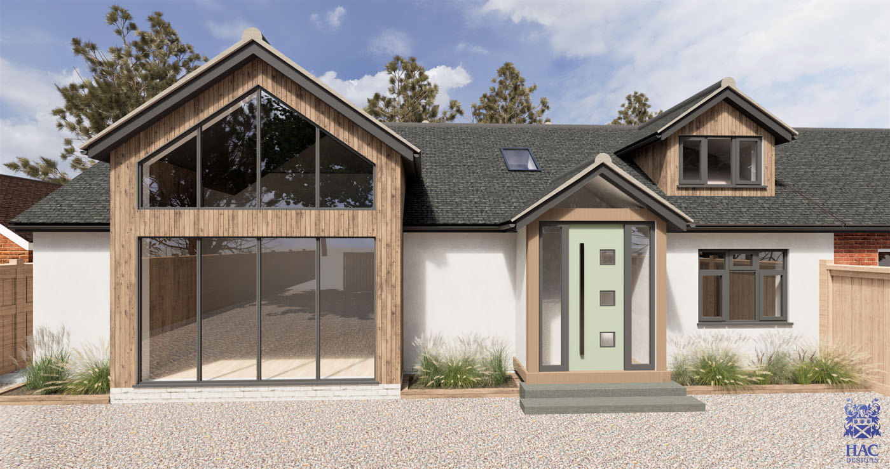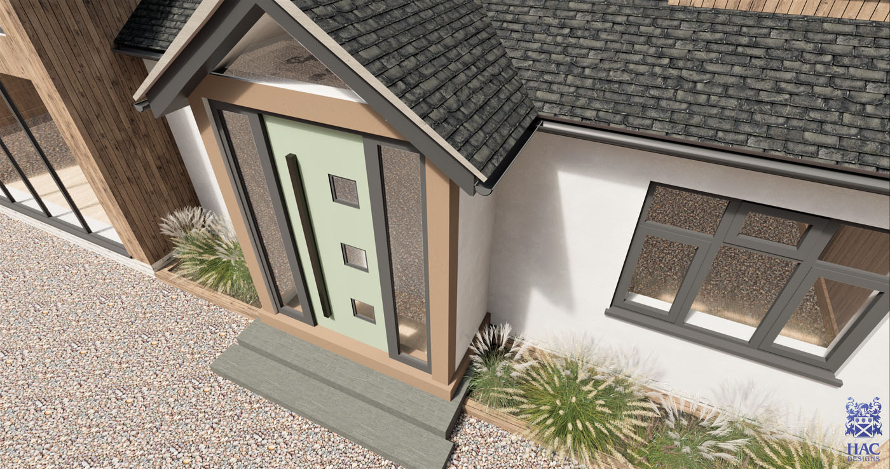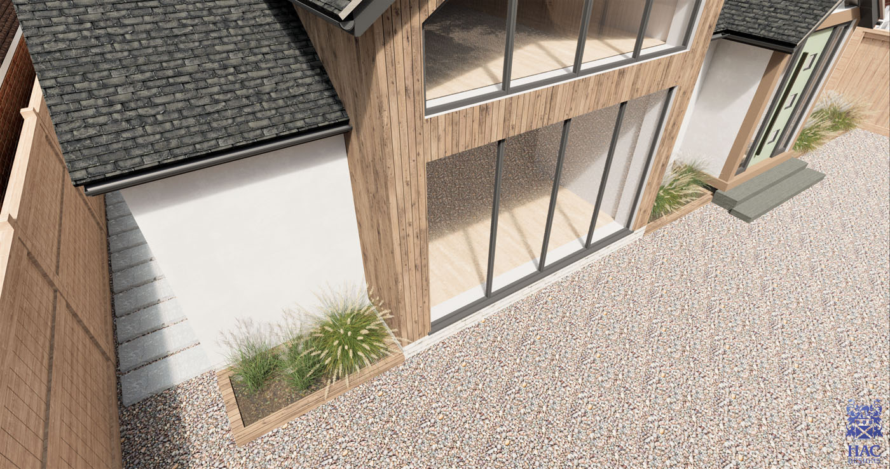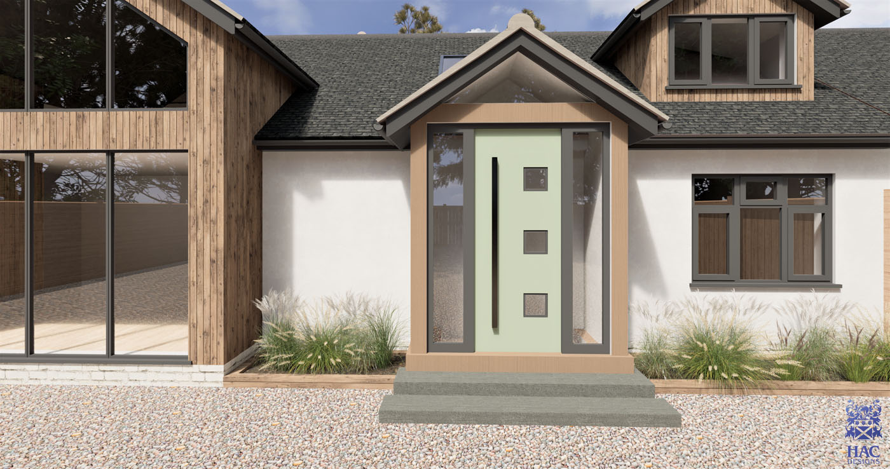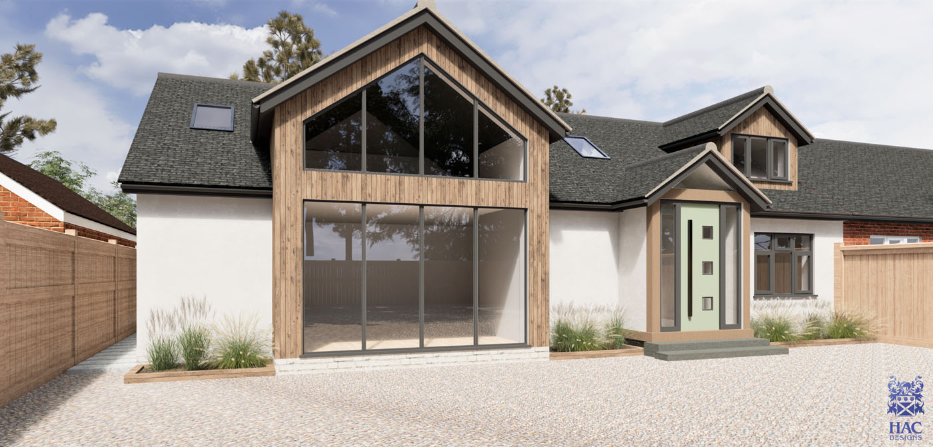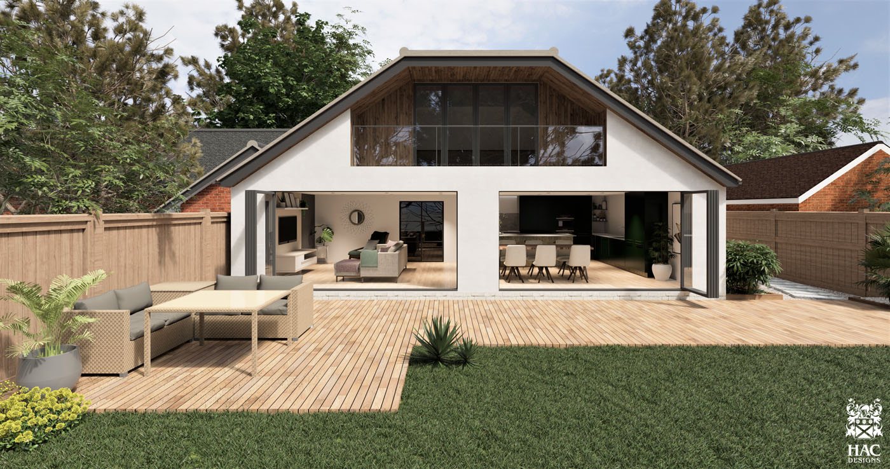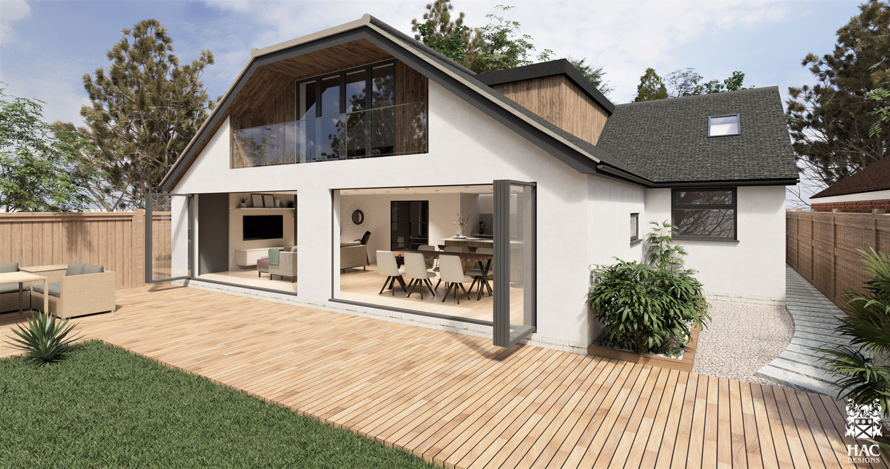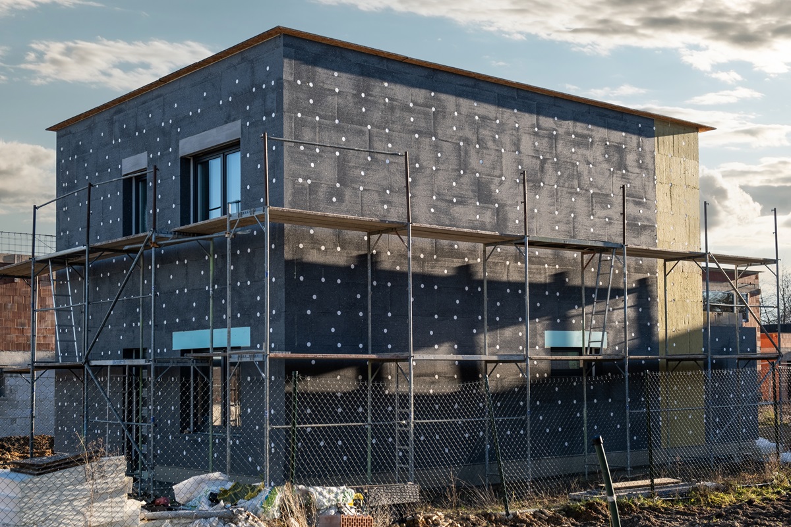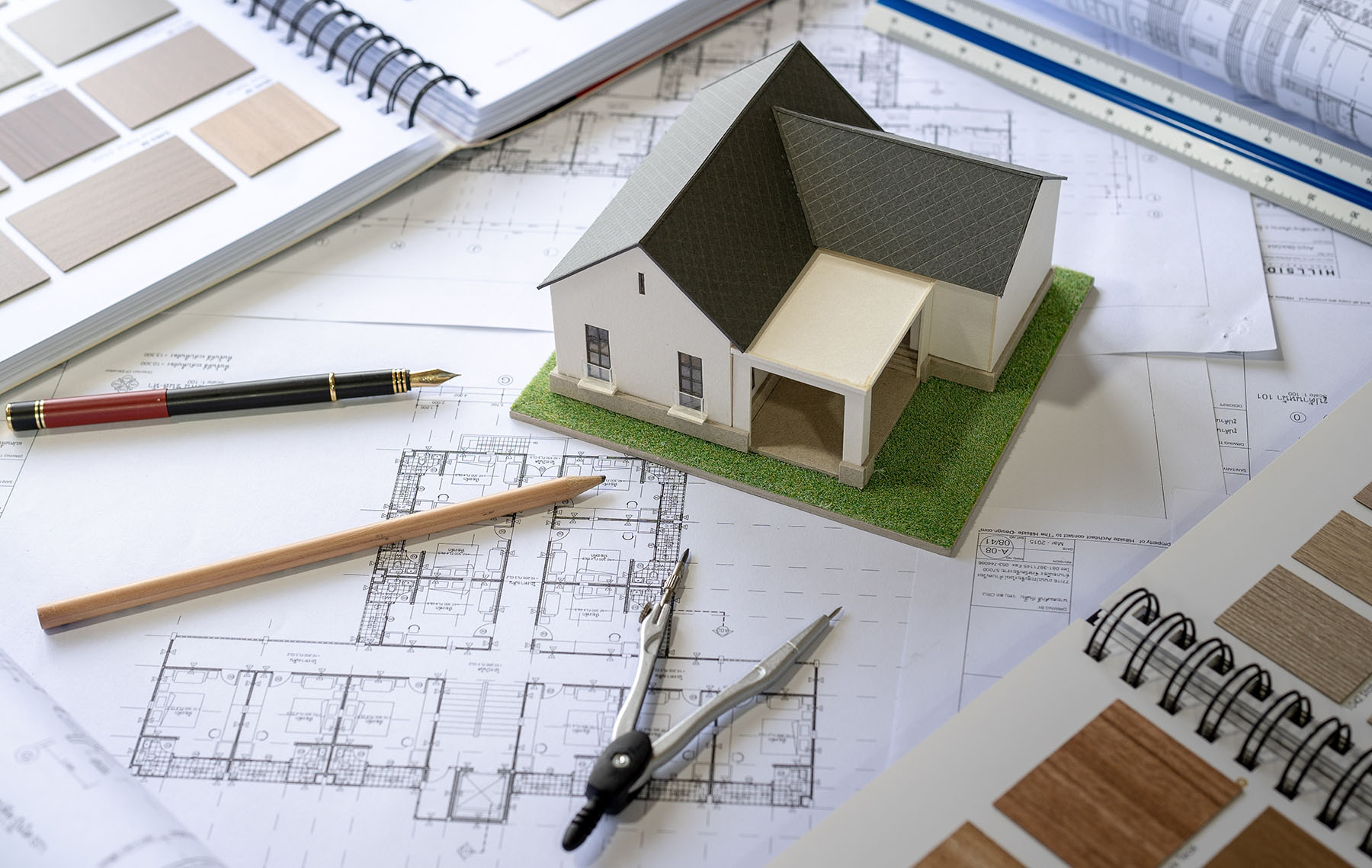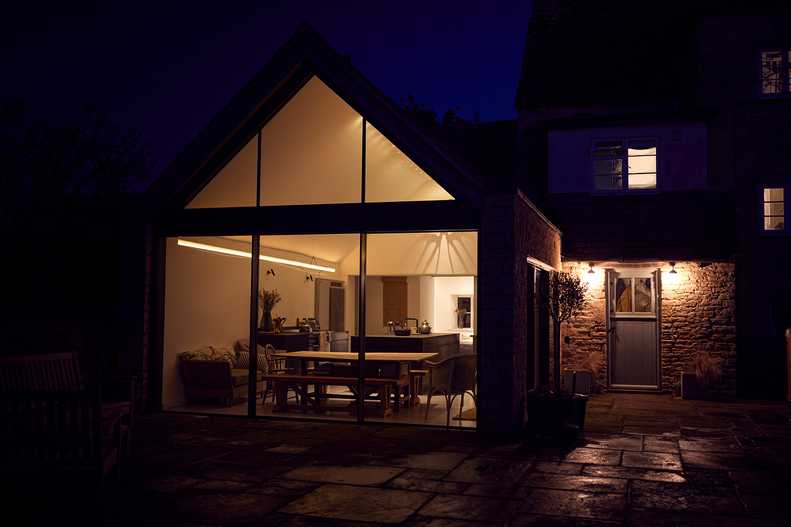The brief
This semi-detached bungalow was brought to us by a lovely young family as a home already full of life. They wanted to add bedrooms to the first floor to allow parents and children to be closer together and create a larger living space that flowed directly into the garden where they loved to watch the children play. Our clients loved the character of their property, but wanted to bring a contemporary feel to the façade.
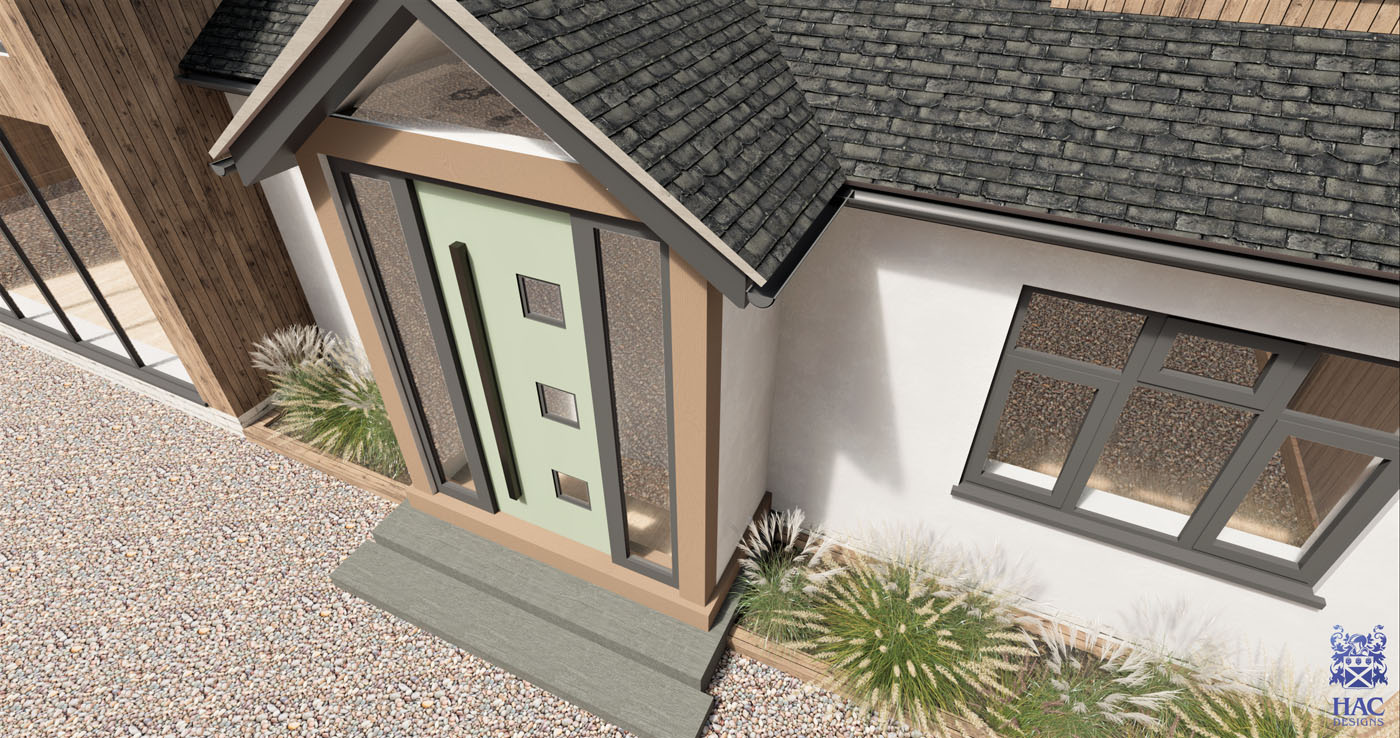
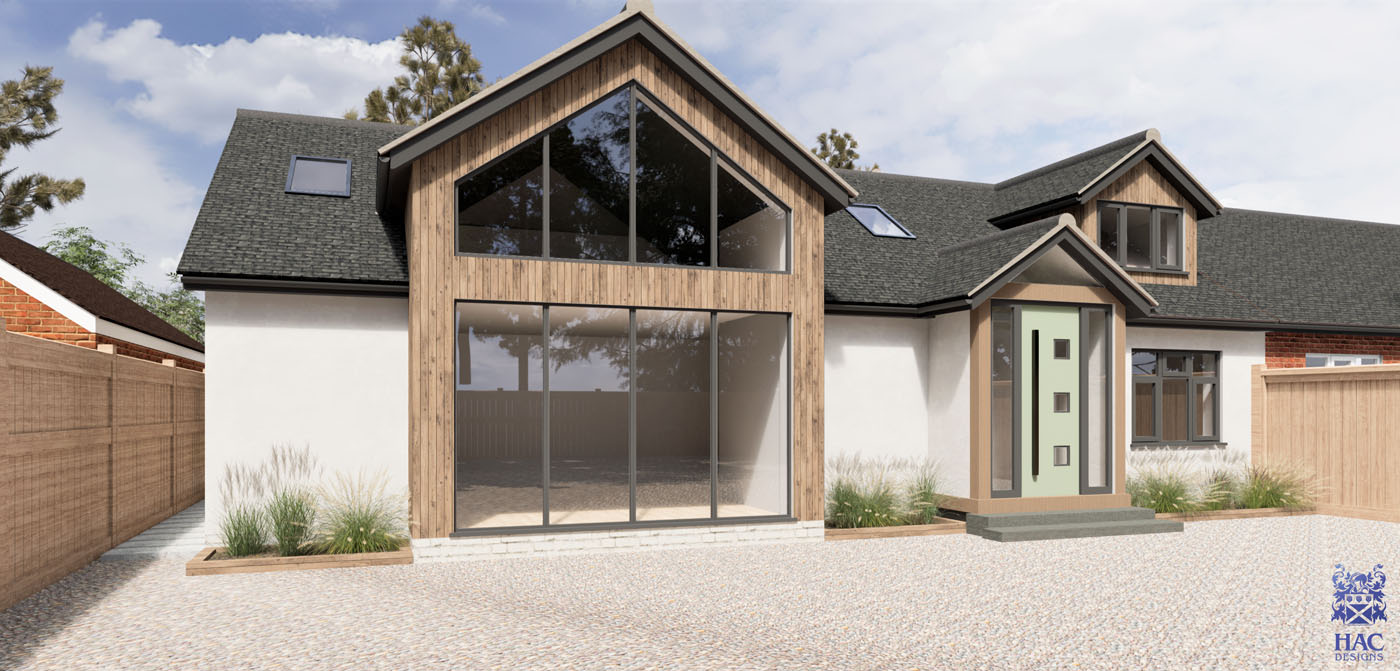
The concept
We proposed a single storey rear extension, two storey side extension plus a first-floor lift, alongside some internal alterations. The open-plan kitchen, dining and living area leads directly into the garden through two large floor-to-ceiling bifold doors, taking full advantage of the natural light and fresh air.
The first floor offers three bedrooms including a luxury master bedroom with walk-in wardrobes, en-suite and balcony overlooking the outdoor space. At the front of the property, a stunning full-height apex window flows from the ground floor through the first floor, and front and side dormers allow light to flood through, as well as offering additional head height. A white render with timber cladding completes the property; a warm, inviting colour palette with modern touches.
The work
We continue to work towards planning permission and look forward to the next stage of this project.
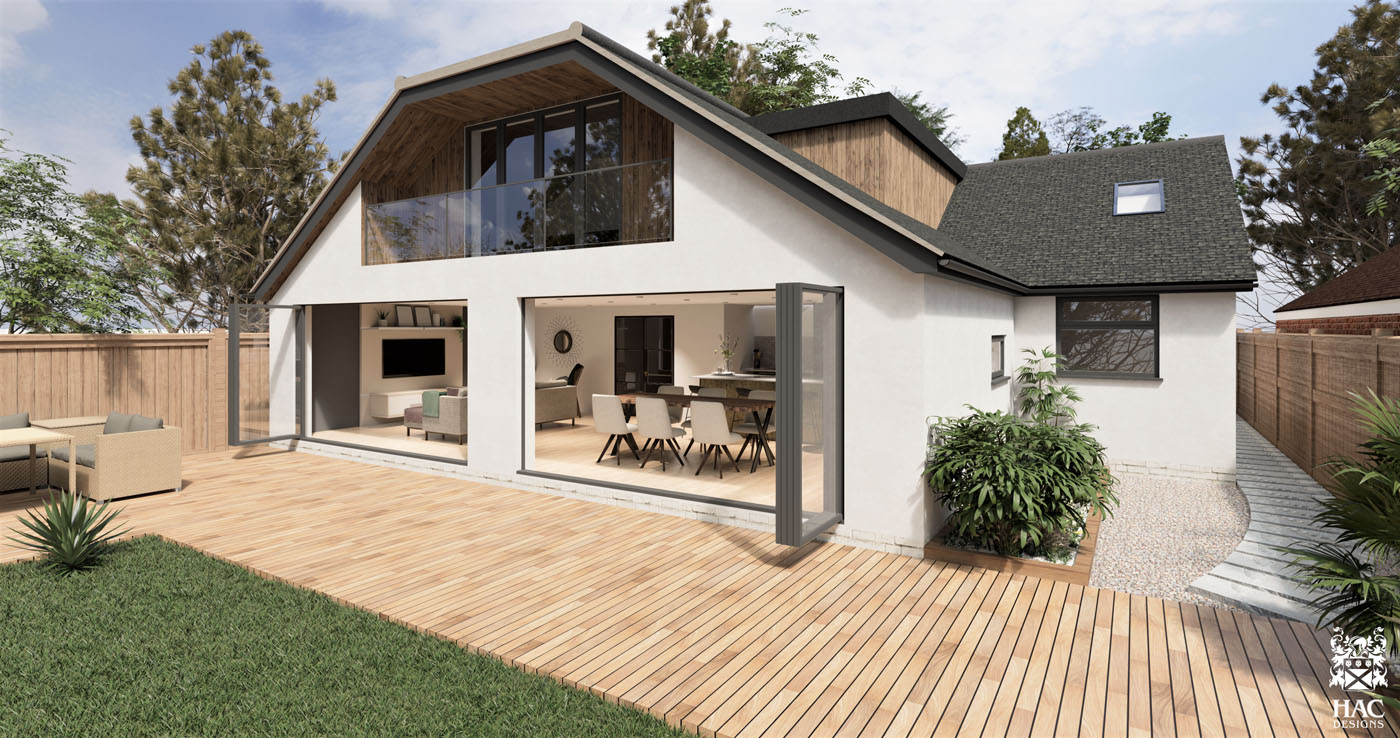
Project Gallery
Let’s talk, get in touch.
There’s always another way.
Reading (HAC HQ)
Arena Business Centres
100 Berkshire Place
Wharfedale Road
Winnersh
RG41 5RD
Portsmouth
Lancaster Court
8 Barnes Wallis Road
Fareham
PO15 5TU
Richmond
Parkshot house
5 Kew Road
Richmond
TW9 2PR
t: 01276 402 444
e: info@hac-designs.co.uk

