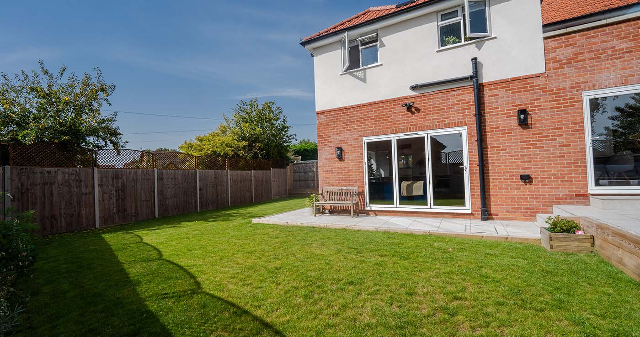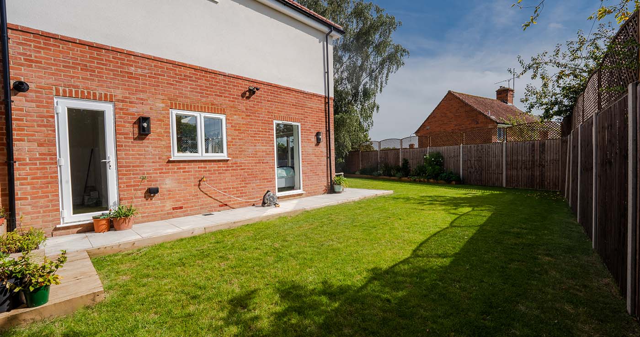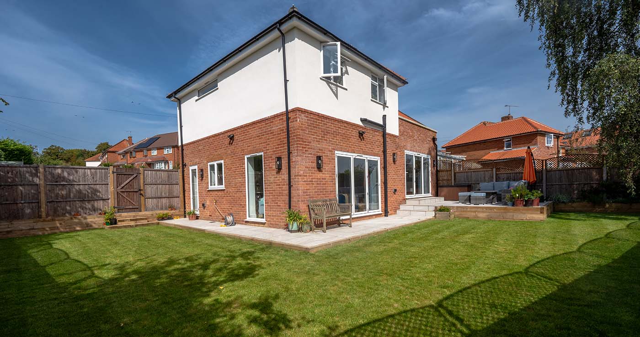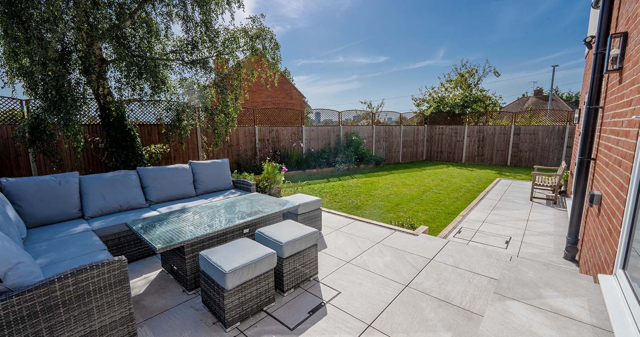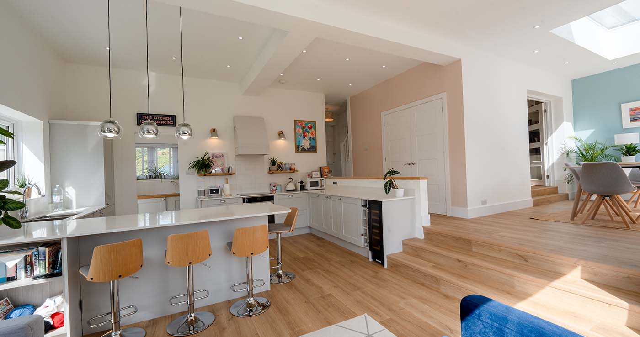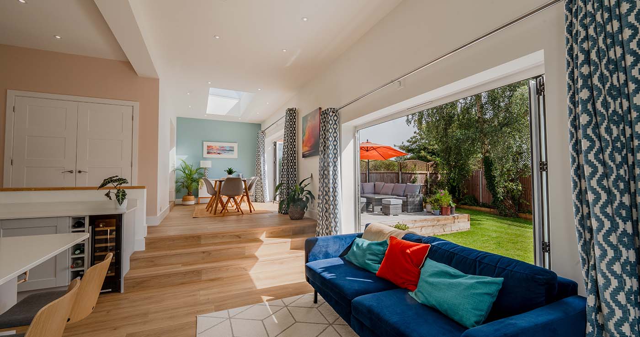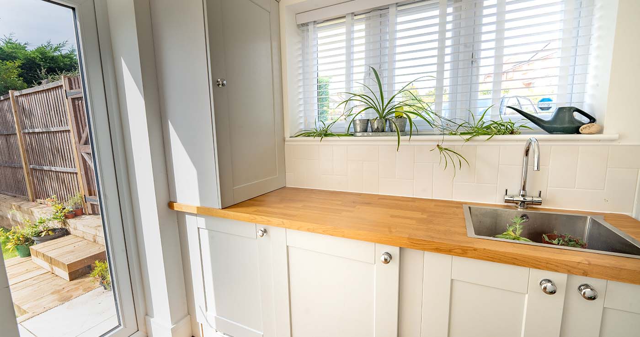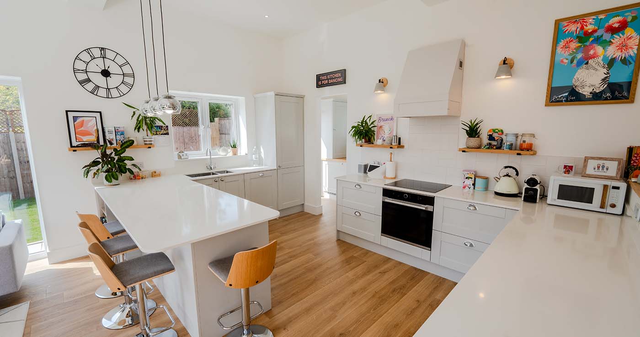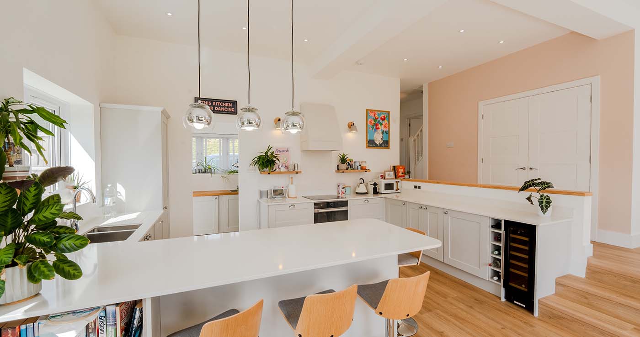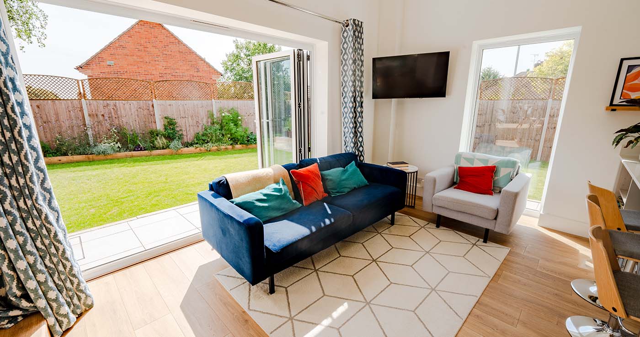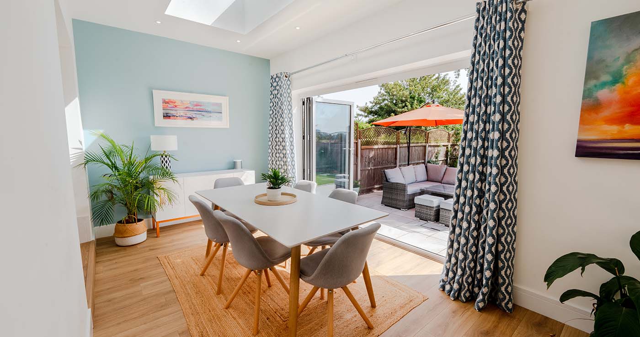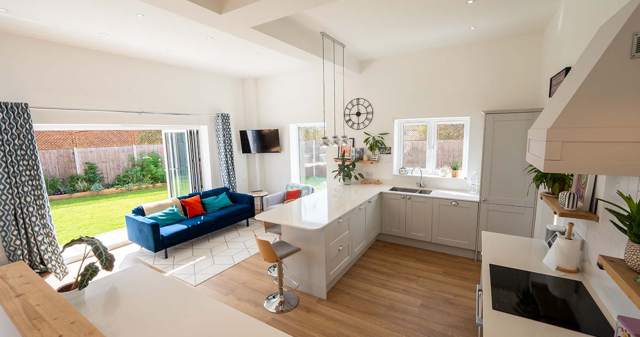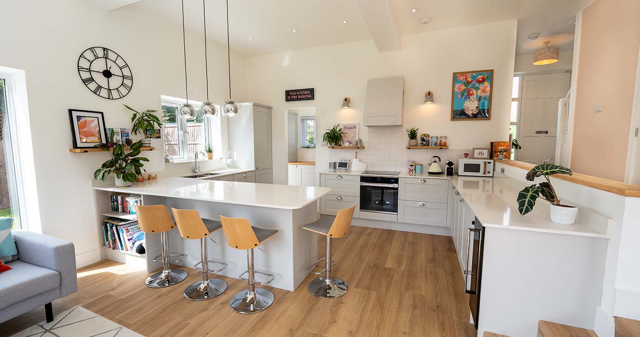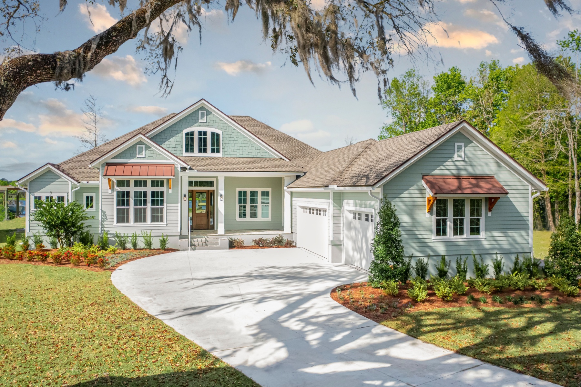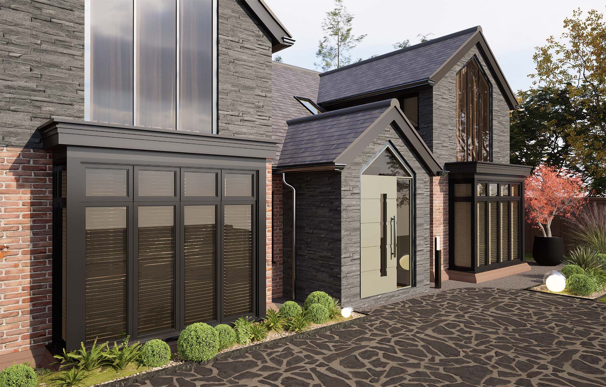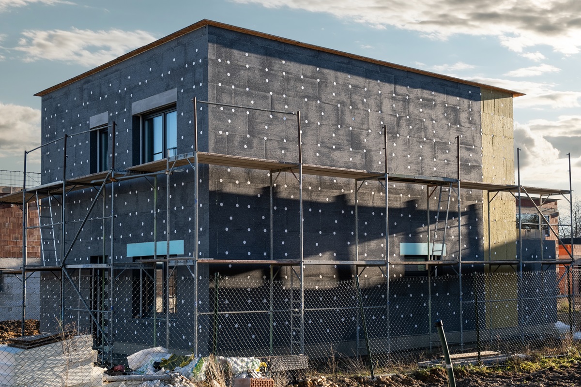The brief
Our clients sought our expertist to enhance their living space and accommodate the growing needs of their family. In response, we recommended a double-storey extension on both the side and rear of their home. Recognizing an existing disparity in elevation between the front and rear of the house, with a substantial drop from the back exit to the garden, we strategically suggested the extension to help level the landscape and seamlessly connect both areas. This integrated approach not only addressed the spatial requirements but also transformed the overall aesthetics of the garden.
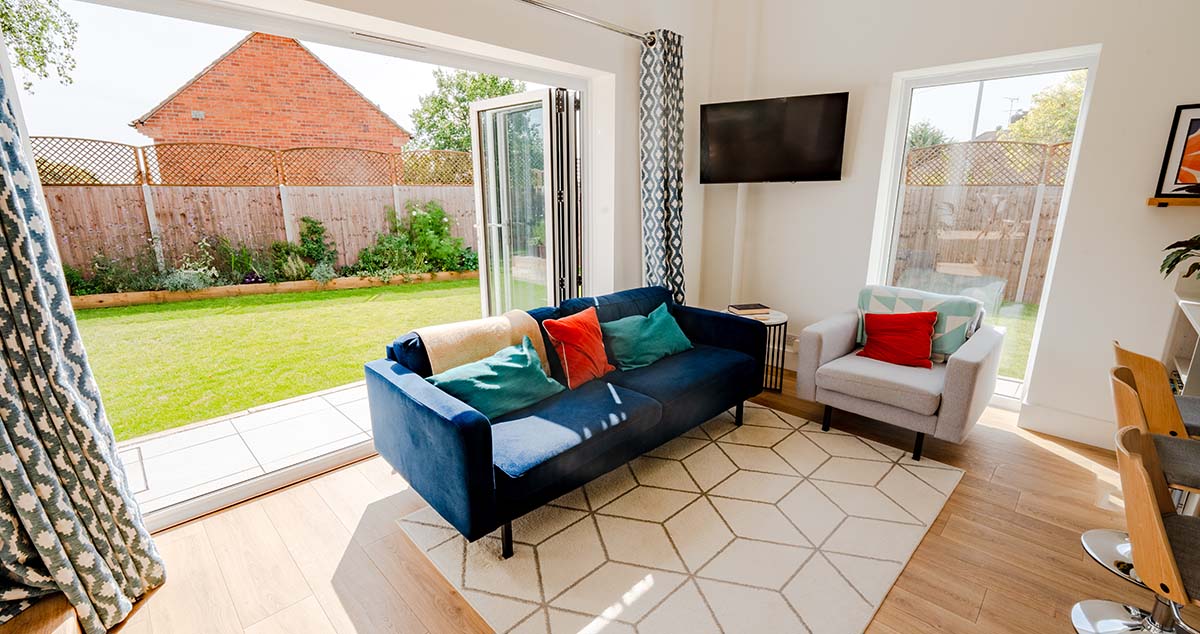
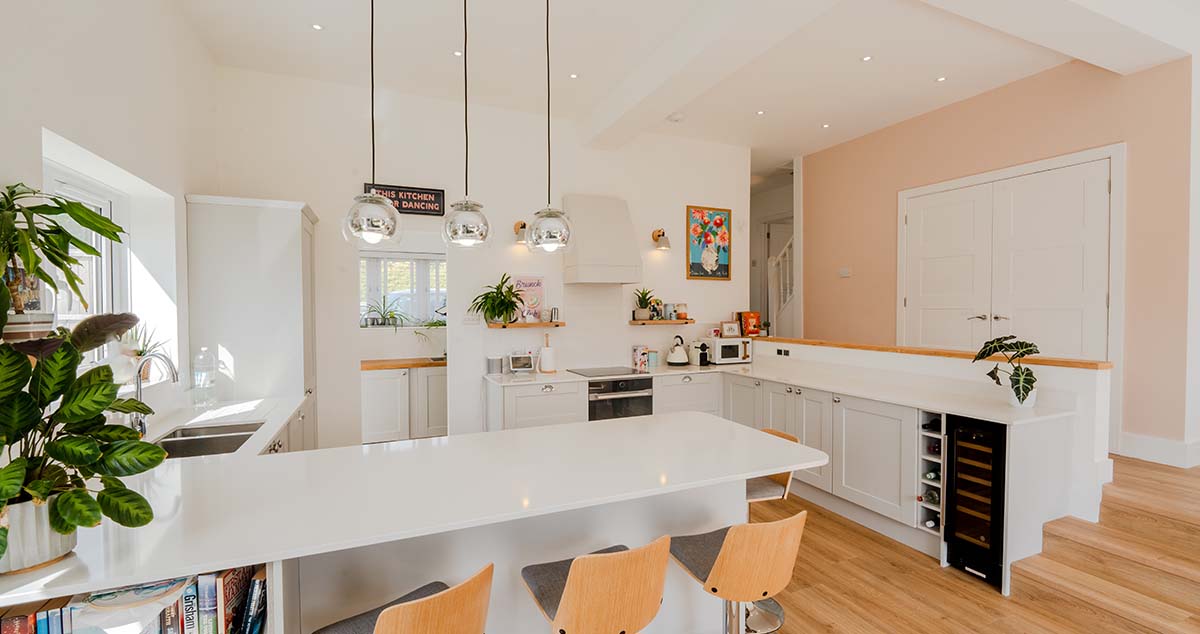
The concept
Eager to embrace a more expansive and interconnecting living environment, our clients envisioned demolishing their conservatory to create an open, inviting space at the rear of their home. To take advantage of the panoramic views of their newly designed modern garden. In response to their vision, we created a design that offered both side and rear double- storey extensions, that intermingled our clients interior and exterior living spaces.
The work
Indoors we focused on enlarging the kitchen space to create a generously spacious cooking area. This was seamlessly integrated with a cozy living space and a dining area strategically designed to overlook the captivating garden through expansive sliding doors. To enhance the ambience, we added a styling lantern above the dining area, providing not only a touch of elegance but also flooding the space with ample natural light, creating a warm and inviting atmosphere.
Upstairs, we crafted a luxious master bedroom adorned with a stunning, contemporary en-suite. This upgrade was complemented by the addition of another tastefully appointed bathroom. These elegant enhancements not only elevated the aesthetic appeal of the home but also provided a high level of comfort and convenience. The result of these thoughtful upgrades resulted in a significantly open living space, affording our clients and their family the freedom and versatility they desired.
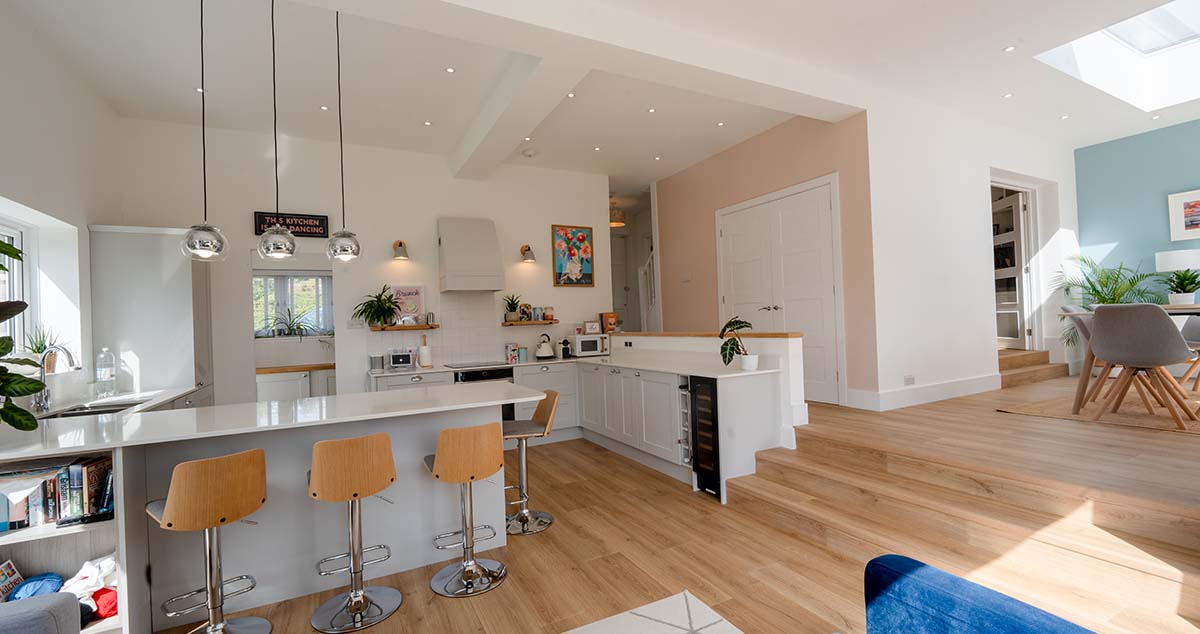
Project Gallery
Let’s talk, get in touch.
There’s always another way.
Reading (HAC HQ)
Arena Business Centres
100 Berkshire Place
Wharfedale Road
Winnersh
RG41 5RD
Portsmouth
Lancaster Court
8 Barnes Wallis Road
Fareham
PO15 5TU
Richmond
Parkshot house
5 Kew Road
Richmond
TW9 2PR
t: 01276 402 444
e: info@hac-designs.co.uk

