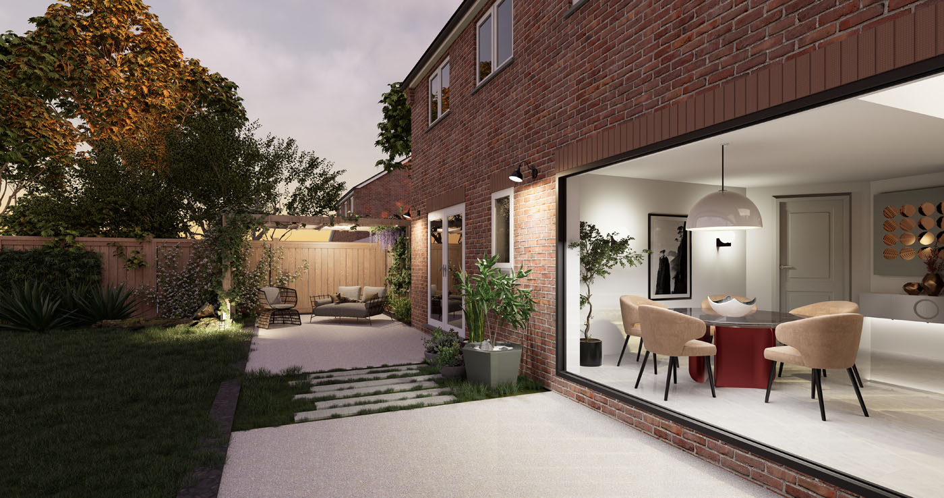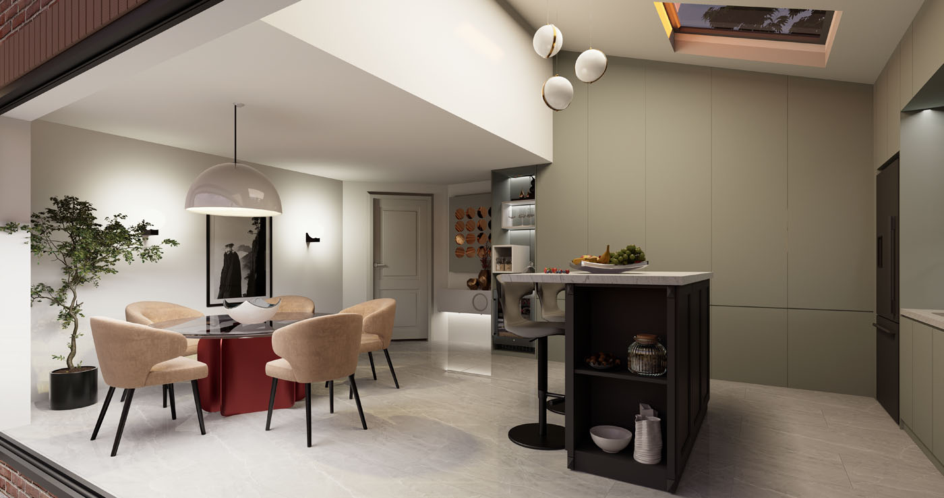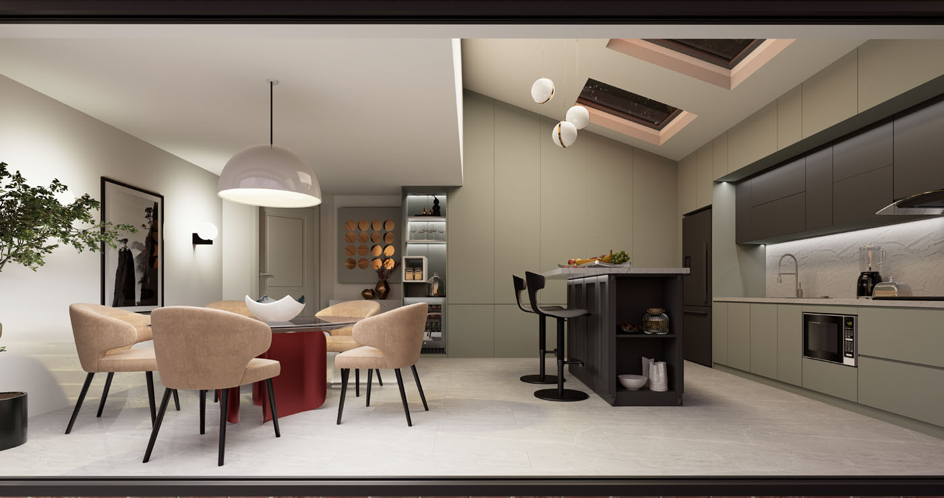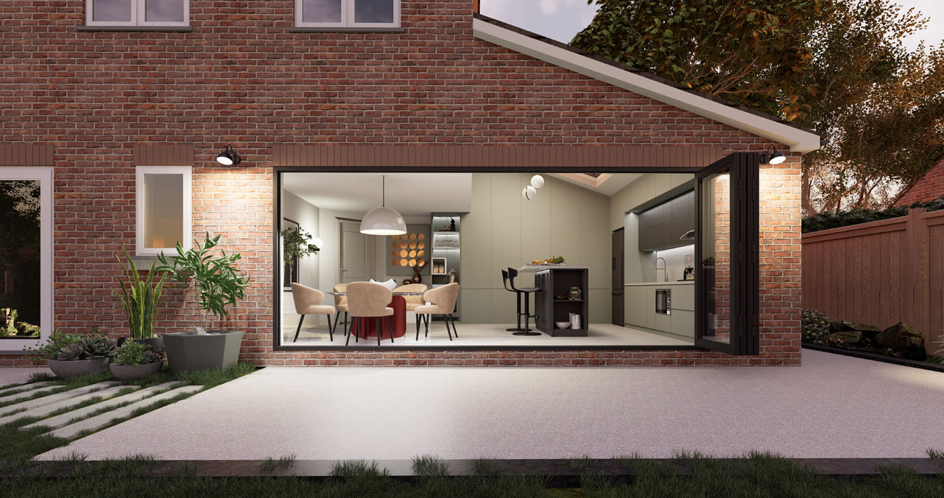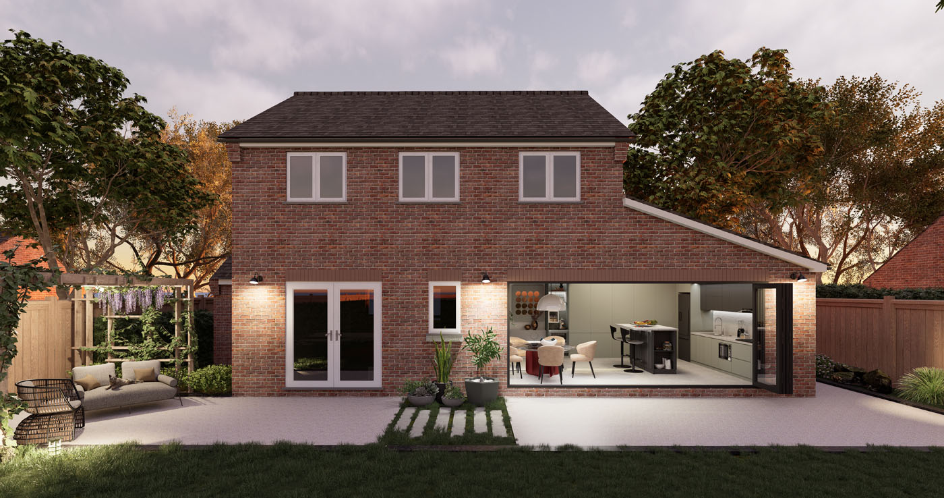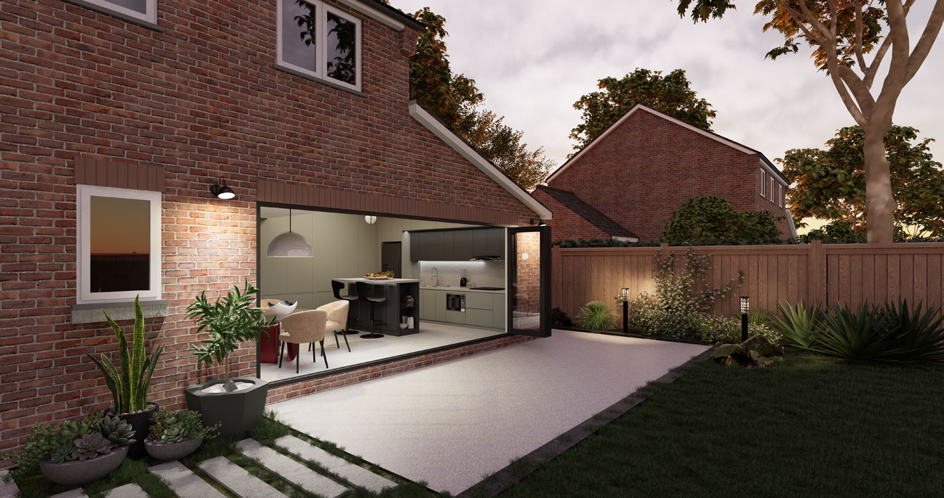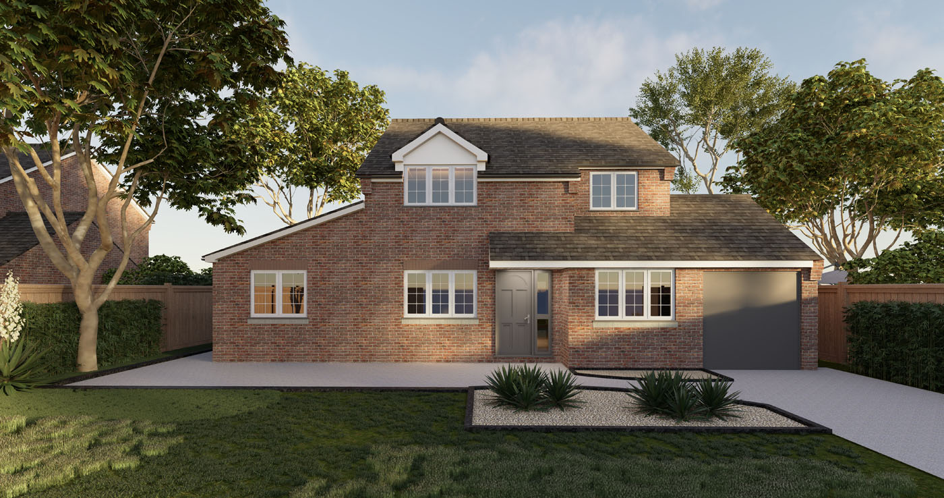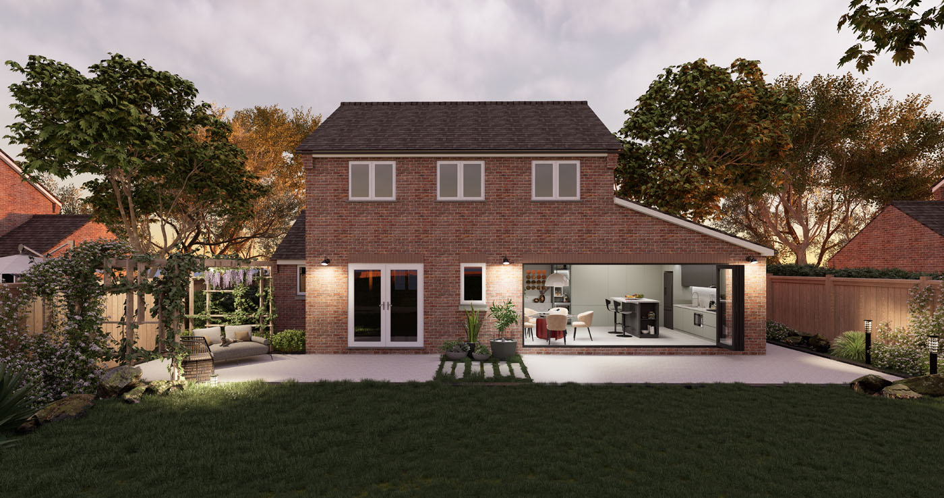In the world of architectural design, visualisation and accuracy are key to bringing a client’s dream project to life. At HAC Designs, we leverage cutting-edge 3D modelling technology to enhance every stage of the design and planning process. Here’s how 3D modelling can transform your architectural project, ensuring a smoother, more precise, and visually engaging experience.
Bringing Your Vision to Life
- Enhanced Visualisation
One of the most significant benefits of 3D modelling is its ability to bring your project to life before a single brick is laid. Traditional 2D drawings and blueprints can be challenging for clients to interpret. In contrast, 3D models offer a realistic and immersive view of the project, allowing you to see the final product in a detailed and tangible way. This visualisation helps bridge the gap between your ideas and the actual design, making it easier to understand and approve the proposed plans.
- Exploring Design Options
3D modelling allows for the exploration of multiple design options quickly and efficiently. You can experiment with different layouts, materials, and finishes to see what works best for your space. This flexibility ensures that every detail aligns with your vision and preferences, ultimately leading to a design that you’ll love.
Improving Design Accuracy
- Detailed and Precise Planning
Accuracy is essential in architectural design, and 3D modelling excels in this area. The detailed nature of 3D models means that every aspect of the design is carefully planned and represented. This precision helps identify potential issues early in the process, reducing the risk of costly errors and revisions during construction. By visualising the project in 3D, both designers and clients can ensure that everything fits together perfectly.
- Accurate Measurements and Proportions
With 3D modelling, measurements and proportions are represented accurately, providing a clear and precise understanding of the space. This accuracy is essential for ensuring that furniture, fixtures, and fittings will fit as intended. It also helps in coordinating various elements of the design, such as plumbing, electrical, and structural components, to avoid conflicts and ensure seamless integration.
Streamlining the Planning Process
- Improved Communication
Effective communication is important for successful project planning and execution. 3D models serve as an excellent communication tool between architects, clients, contractors, and other stakeholders. By providing a shared visual reference, 3D models help ensure that everyone involved has a clear understanding of the project’s scope and details. This alignment minimises misunderstandings and fosters collaboration throughout the project.
- Virtual Walkthroughs
One of the most exciting features of 3D modelling is the ability to conduct virtual walkthroughs. Clients can take a virtual tour of their future space, experiencing it as if they were physically present. This immersive experience provides valuable insights into the spatial flow, lighting, and overall feel of the design, allowing for adjustments before construction begins.
Why Choose HAC Designs?
At HAC Designs, we pride ourselves on staying at the forefront of architectural technology. Our use of 3D modelling not only enhances the design process but also ensures that your project is executed with the highest level of precision and care. Here’s why you should choose us for your next project:
- Expertise: Our team of skilled designers and architects are proficient in the latest 3D modelling techniques, ensuring top-quality results.
- Customisation: We personalise our services to meet your specific requirements, providing personalised design solutions that reflect your unique vision.
- End-to-End Service: From initial concept to final build, we offer a comprehensive range of services to bring your project to life seamlessly.
Embrace the future of architectural design with HAC Designs. Contact us today to learn more about how our 3D modelling services can transform your project and help you create a space that you’ll fall in love with. Let’s turn your dream home into a reality with the power of 3D modelling.
Project Gallery
Let’s talk, get in touch.
There’s always another way.
Reading (HAC HQ)
Arena Business Centres
100 Berkshire Place
Wharfedale Road
Winnersh
RG41 5RD
Portsmouth
Lancaster Court
8 Barnes Wallis Road
Fareham
PO15 5TU
Richmond
Parkshot house
5 Kew Road
Richmond
TW9 2PR
t: 01276 402 444
e: info@hac-designs.co.uk

