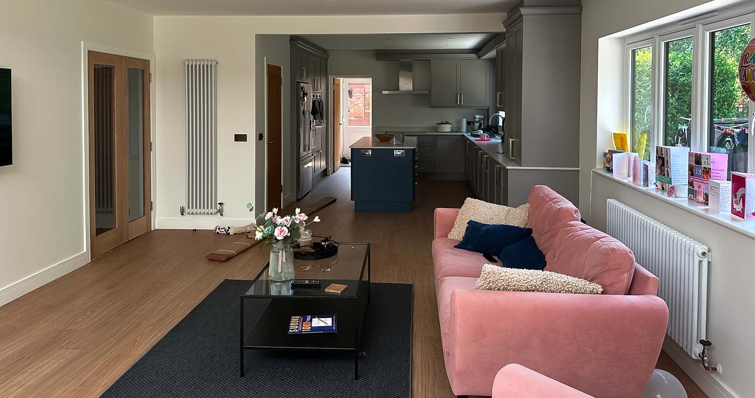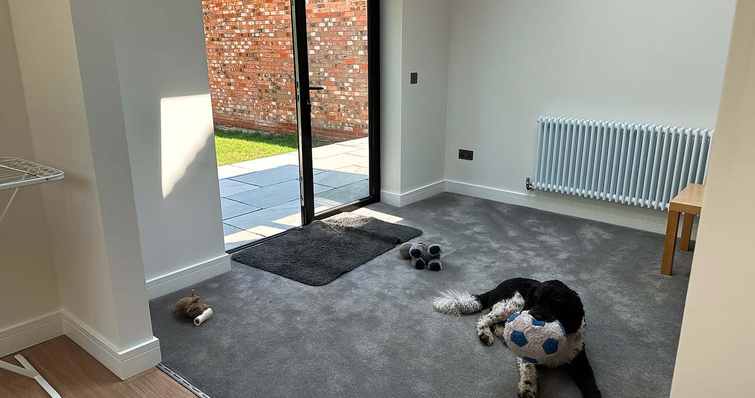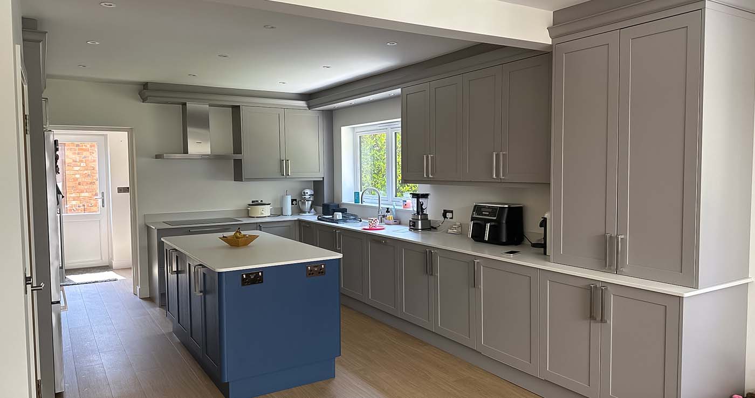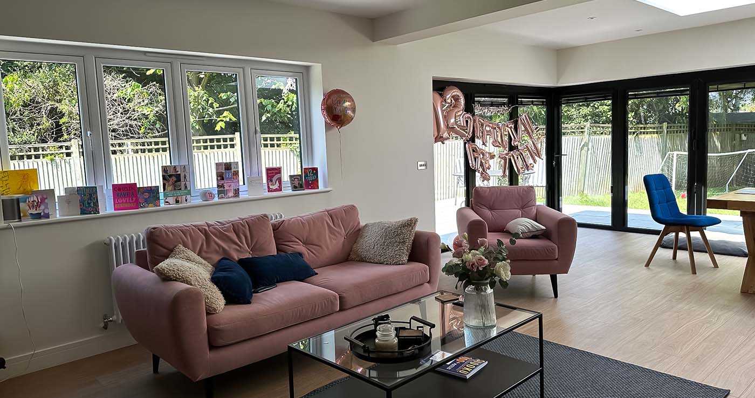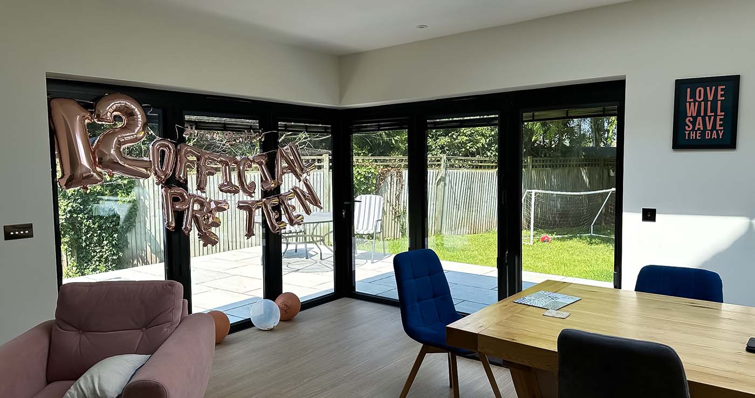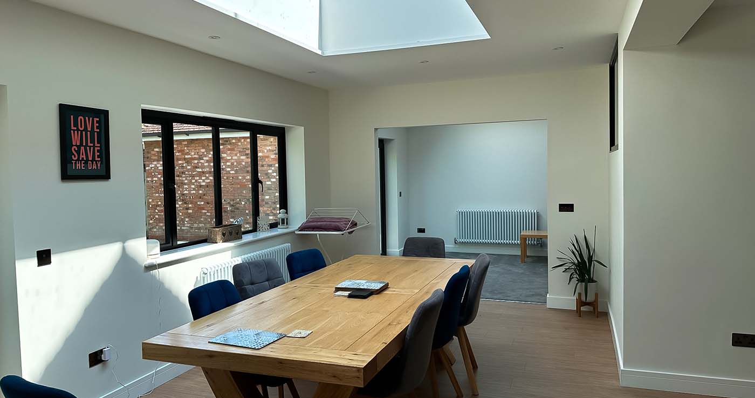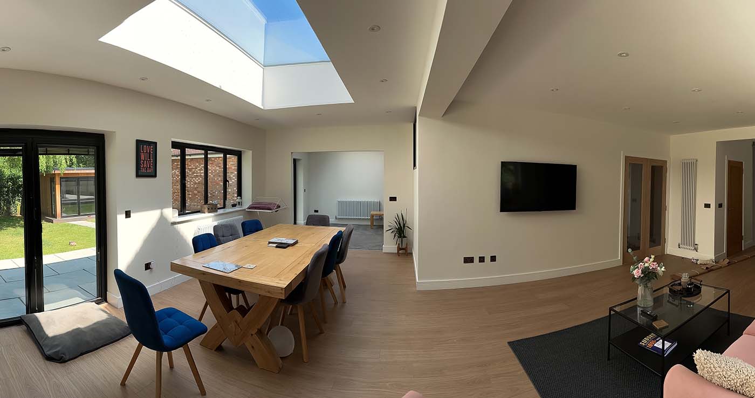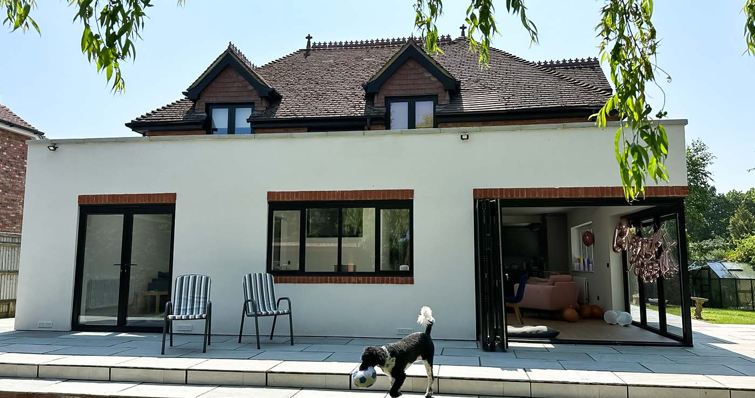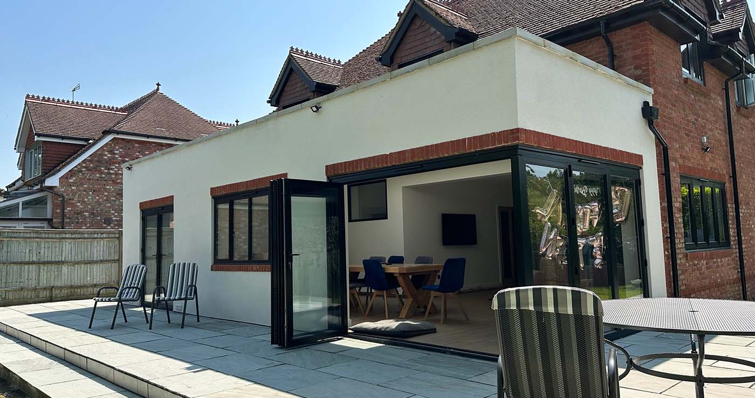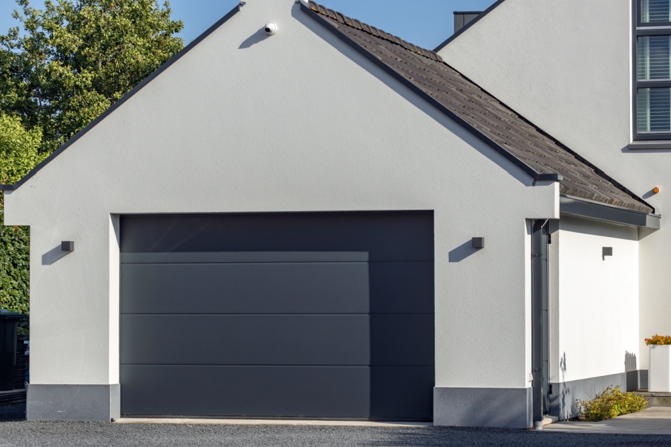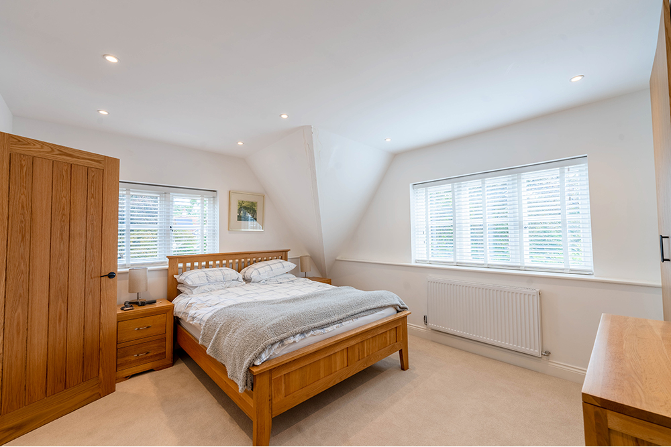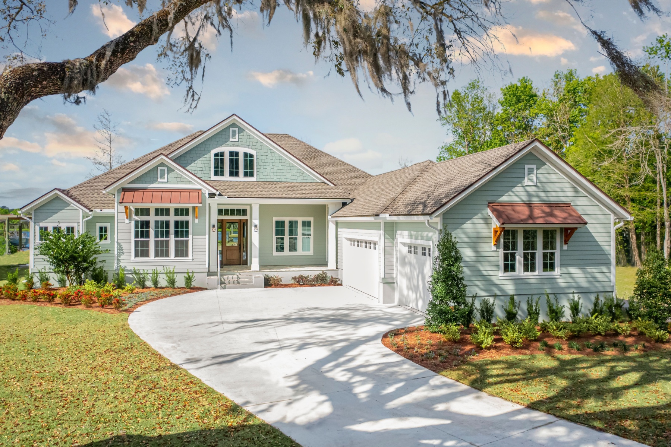The brief
For this renovation project, our aim was to breathe new life into a dated residential property by modernising its exterior and interior spaces. Therefore we embarked on an intriguing journey, starting with the demolition of the old conservatory, to make way for an extension with a parapet wall finish, which added an interesting architectural touch.
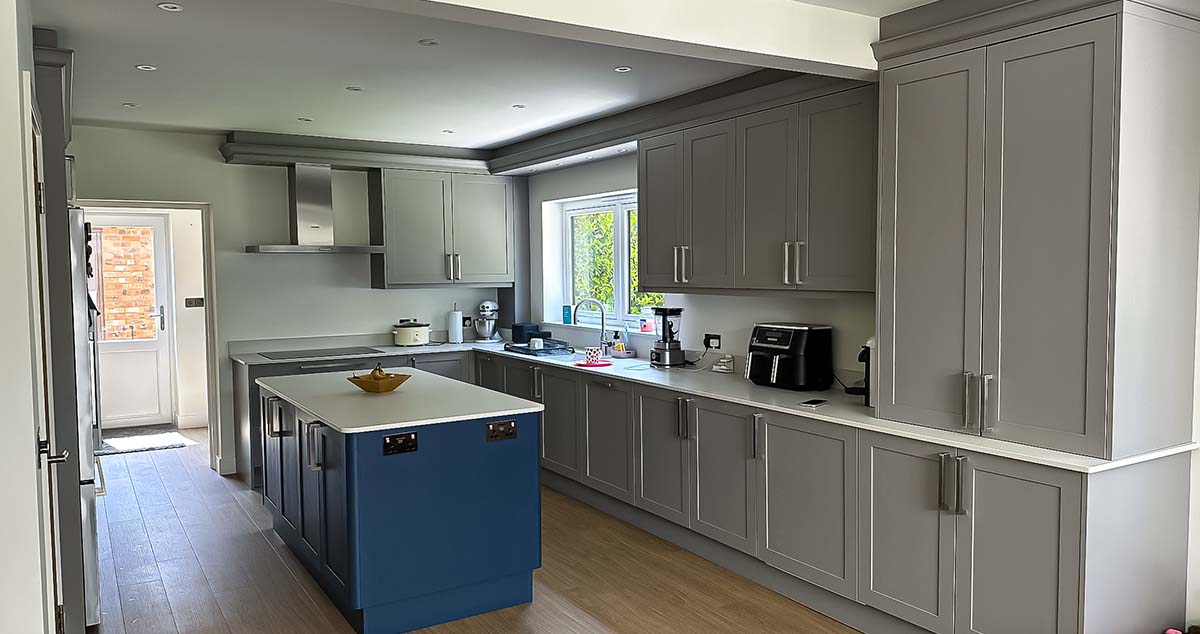
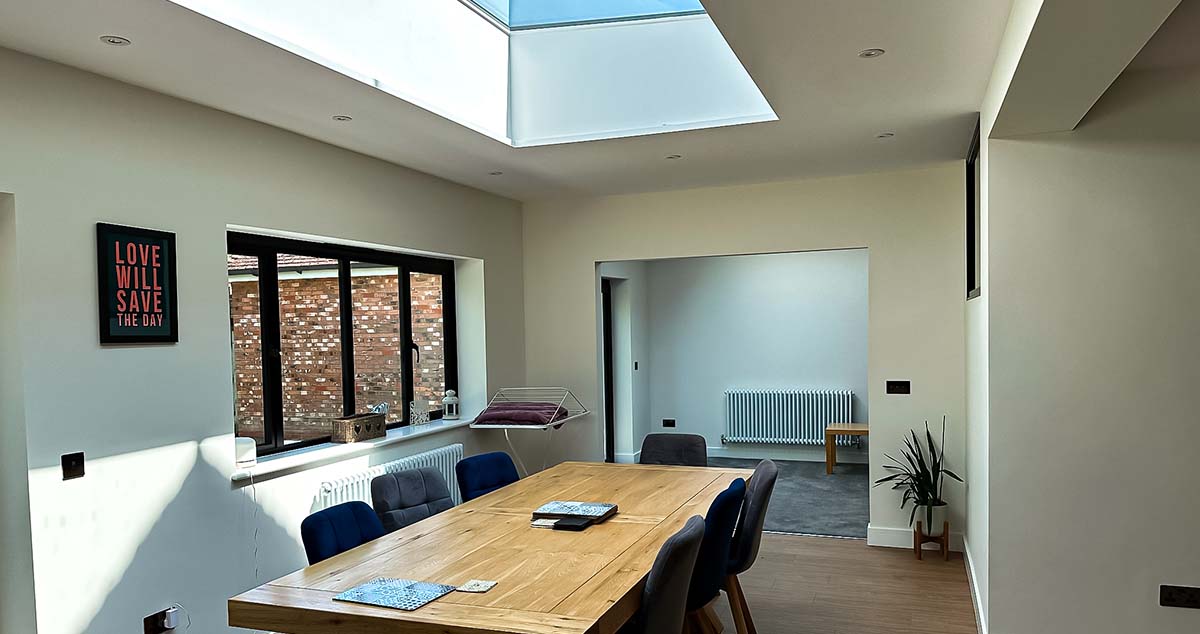
The concept
Our focus then shifted to updating the property’s windows and doors, transitioning from white uPVC to sleek black frames throughout, effectively modernizing the property’s exterior. Additionally, we replaced the old backdoors with new black windows, further enhancing the contemporary aesthetic.
Inside, we installed a lantern to flood the space with natural light, promoting openness and ambiance throughout the rooms. Furthermore, we reconfigured the interior layout, specifically opening up the kitchen, lounge and living spaces, creating a more cohesive and joined space ideal for family gatherings and socializing.
The work
These alterations not only improved functionality but also facilitated better flow of light and communication, addressing the previous lack of fluidity in the property’s design. Overall, our goal was to optimise the available space for open living, ultimately revitalising the property into a modern and inviting home.
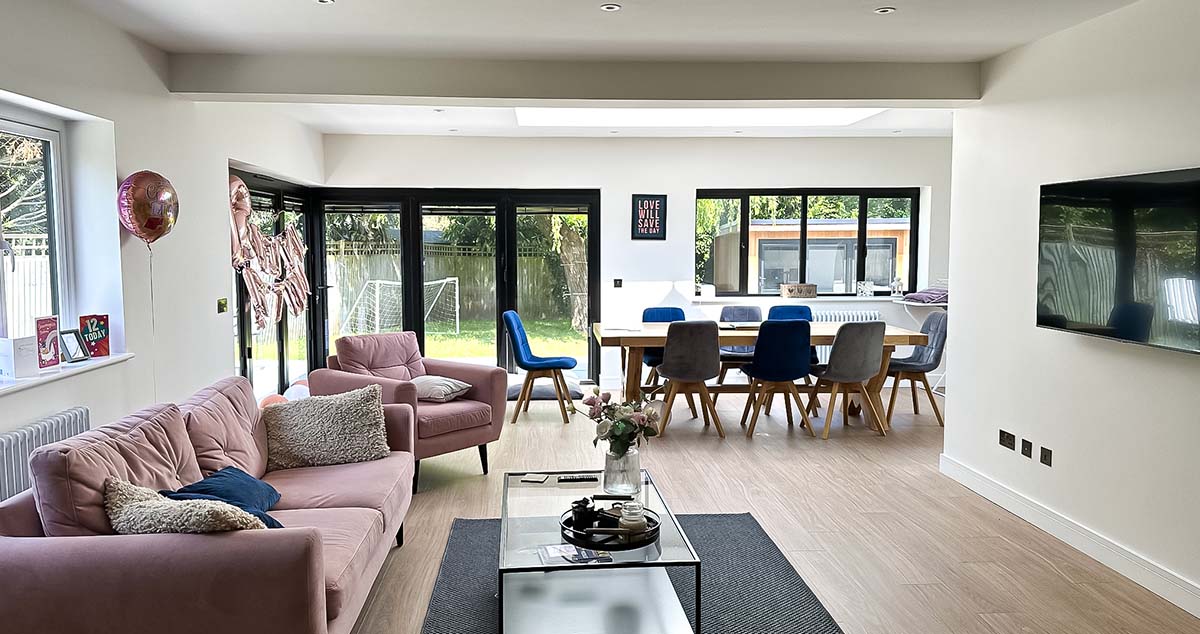
Project Gallery
Let’s talk, get in touch.
There’s always another way.
Reading (HAC HQ)
10 Beech Court
Wokingham Road
Hurst
RG10 0RQ
Portsmouth
Lancaster Court
8 Barnes Wallis Road
Fareham
PO15 5TU
Richmond
Parkshot house
5 Kew Road
Richmond
TW9 2PR
t: 01276 402 444
e: info@hac-designs.co.uk

