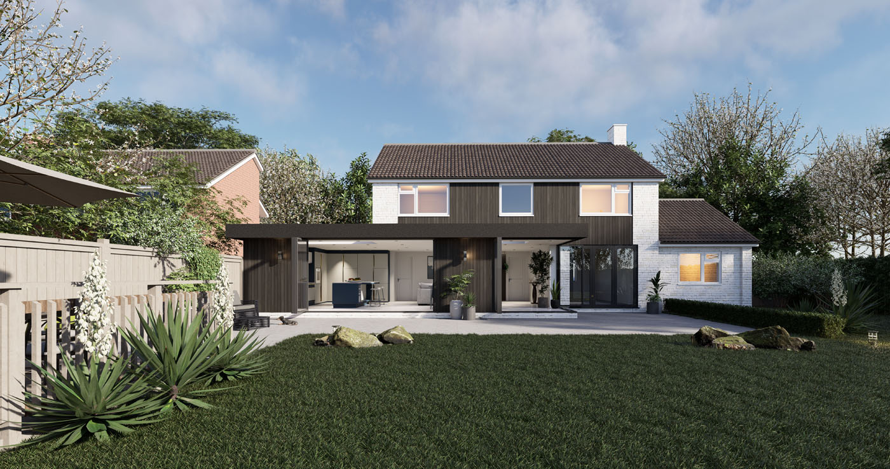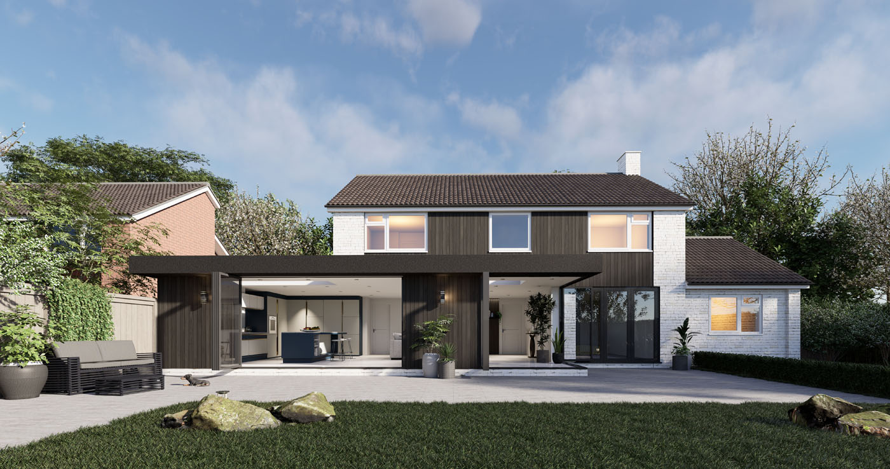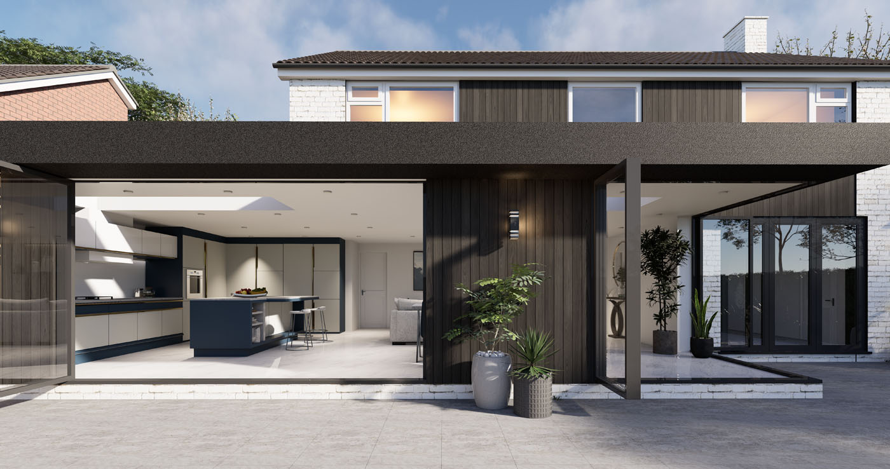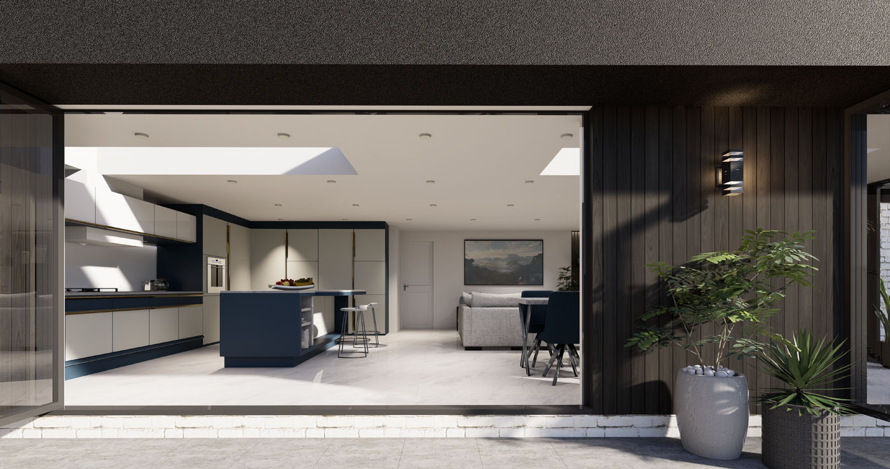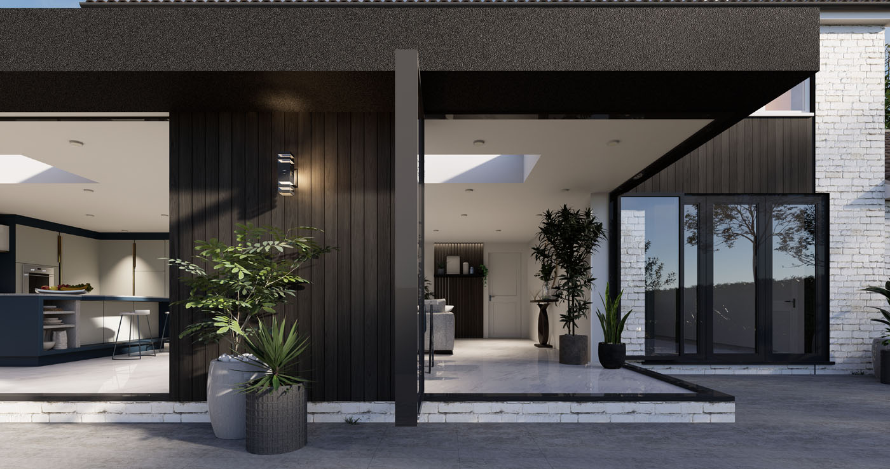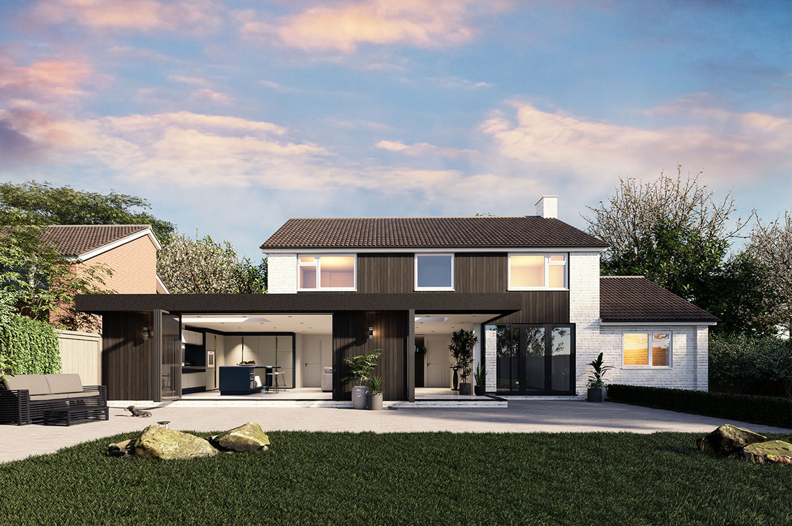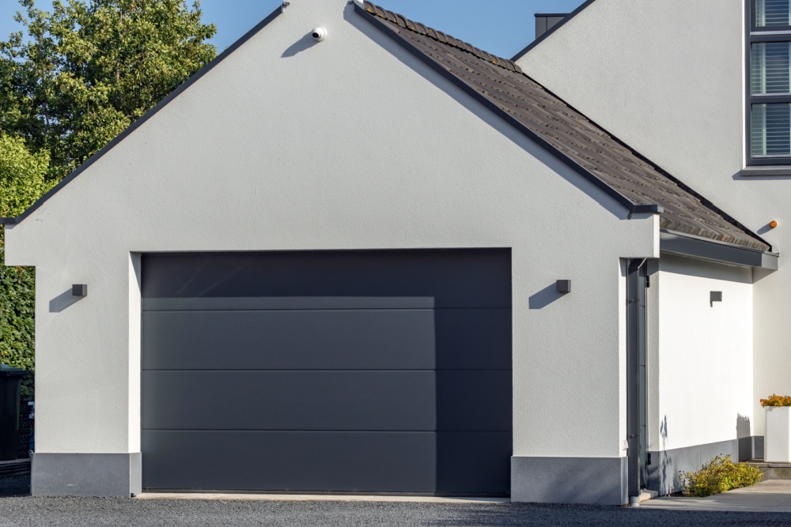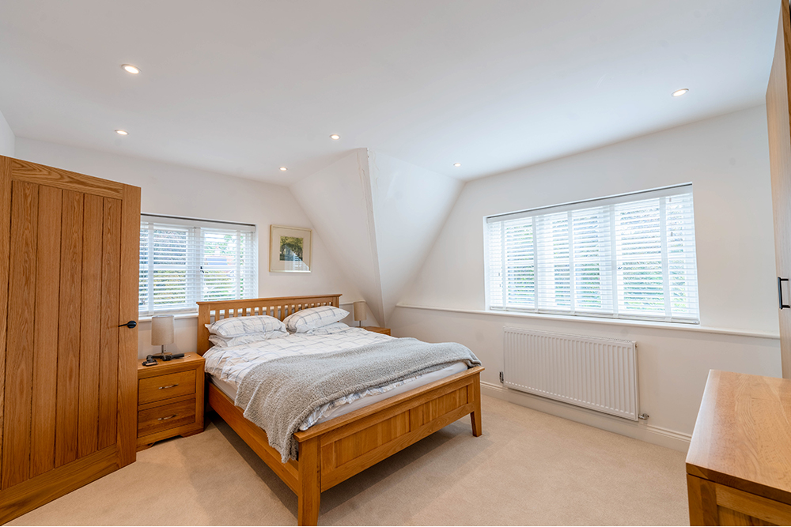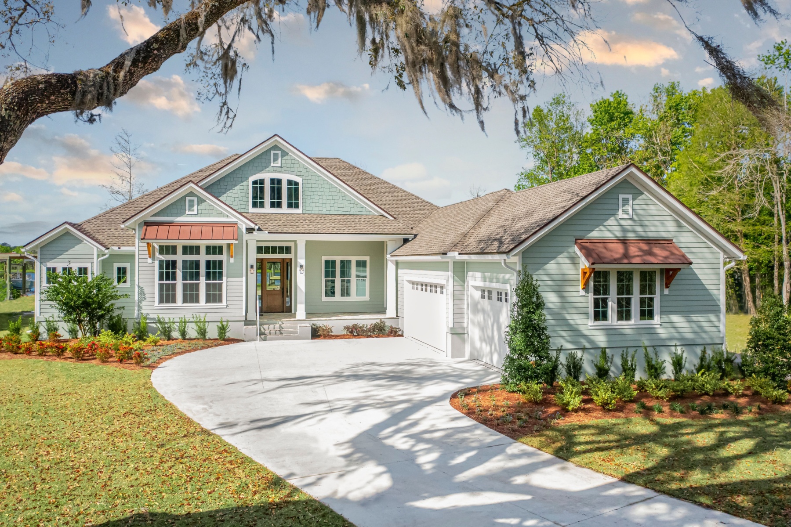The brief
This client wanted to really transform their main day-to-day living area whilst creating additional functional space such as storage and a utility room. They loved spending time in their garden, and wanted a seamless flow between indoors and outdoors, maximising fresh air and natural light throughout their home.
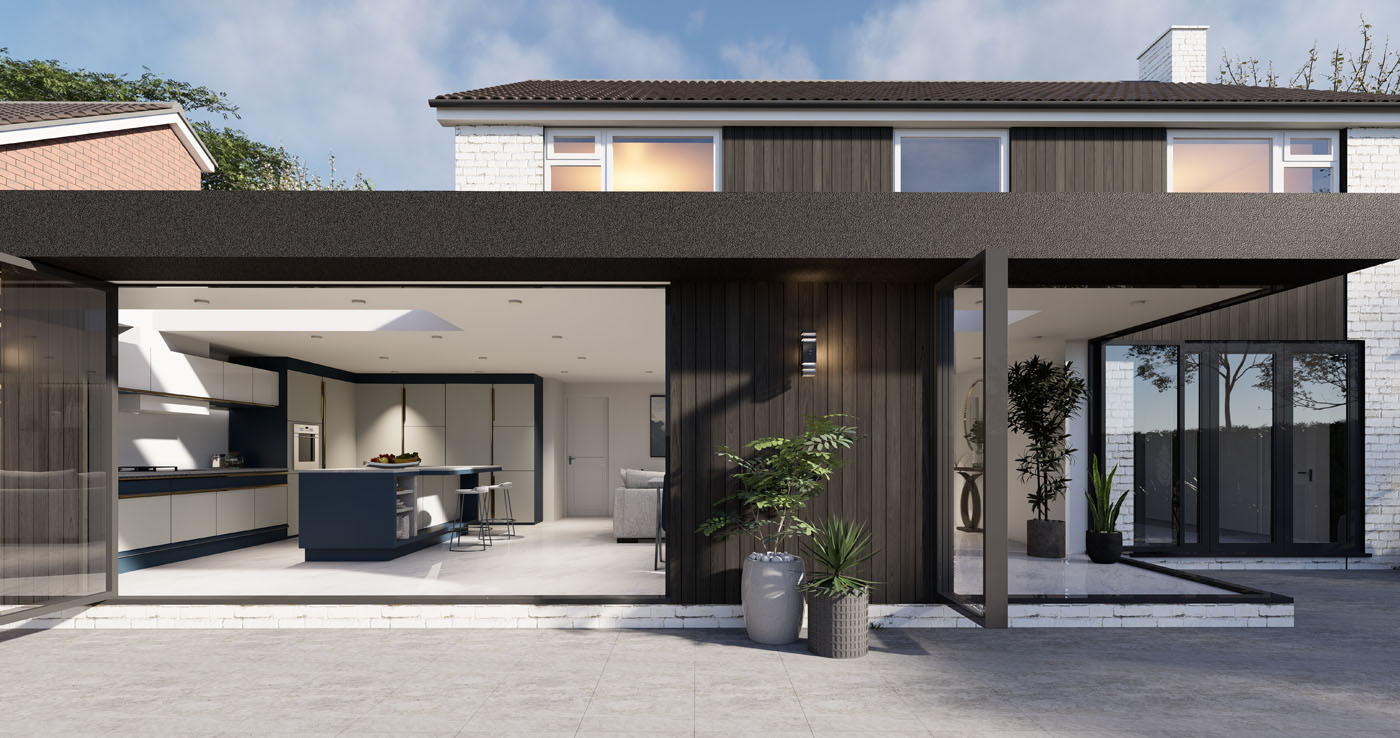
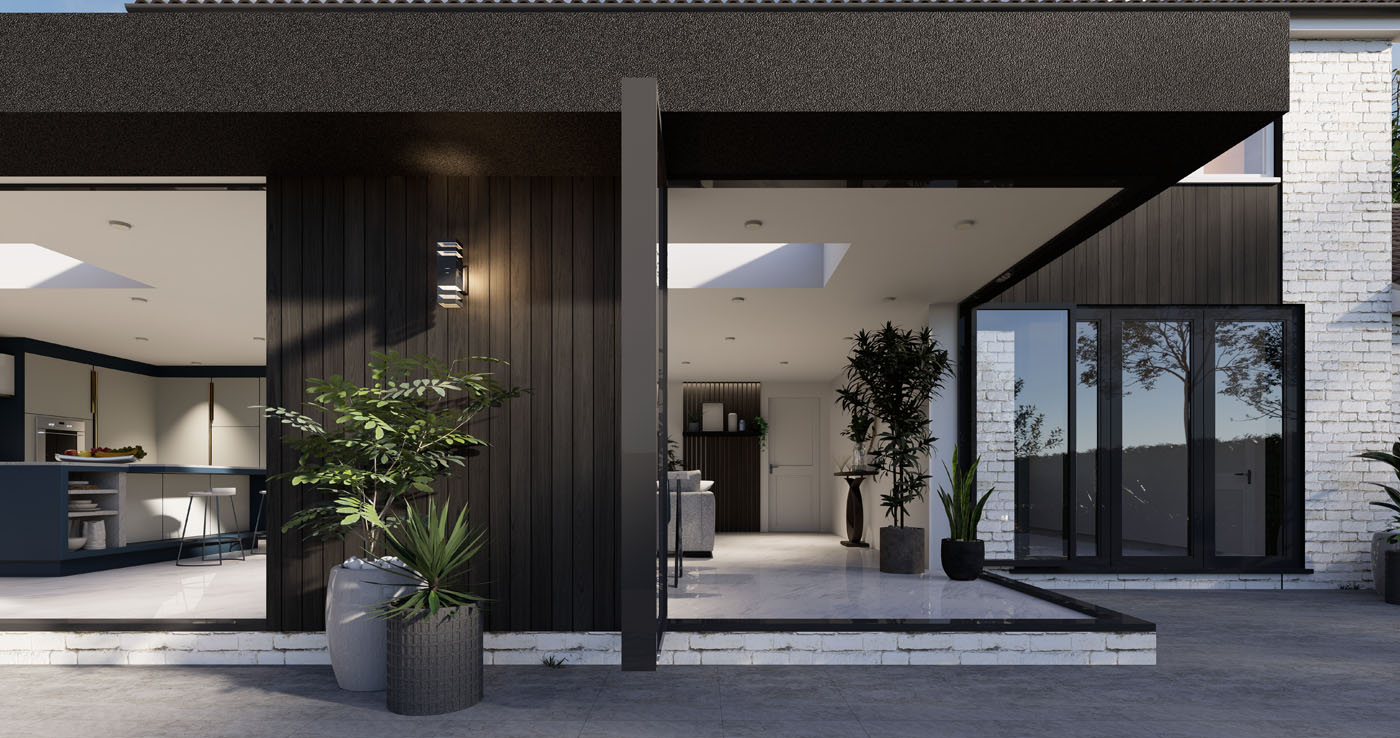
The concept
We designed a single storey wrap-around extension with a part-conversion of the existing garage, as well as a number of internal alternations. The new open-plan main space brought together the kitchen, dining and living rooms with full-height bifold doors allowing our client and their guests to spill straight out into the garden. The extension boasts an anthracite grey EDPM flat roof including two lanterns, with dark timber cladding and contrasting white brickwork across both the old and new elements of the property completing the contemporary look.
The work
We look forward to updating you on the progress of this property as the project moves forward.
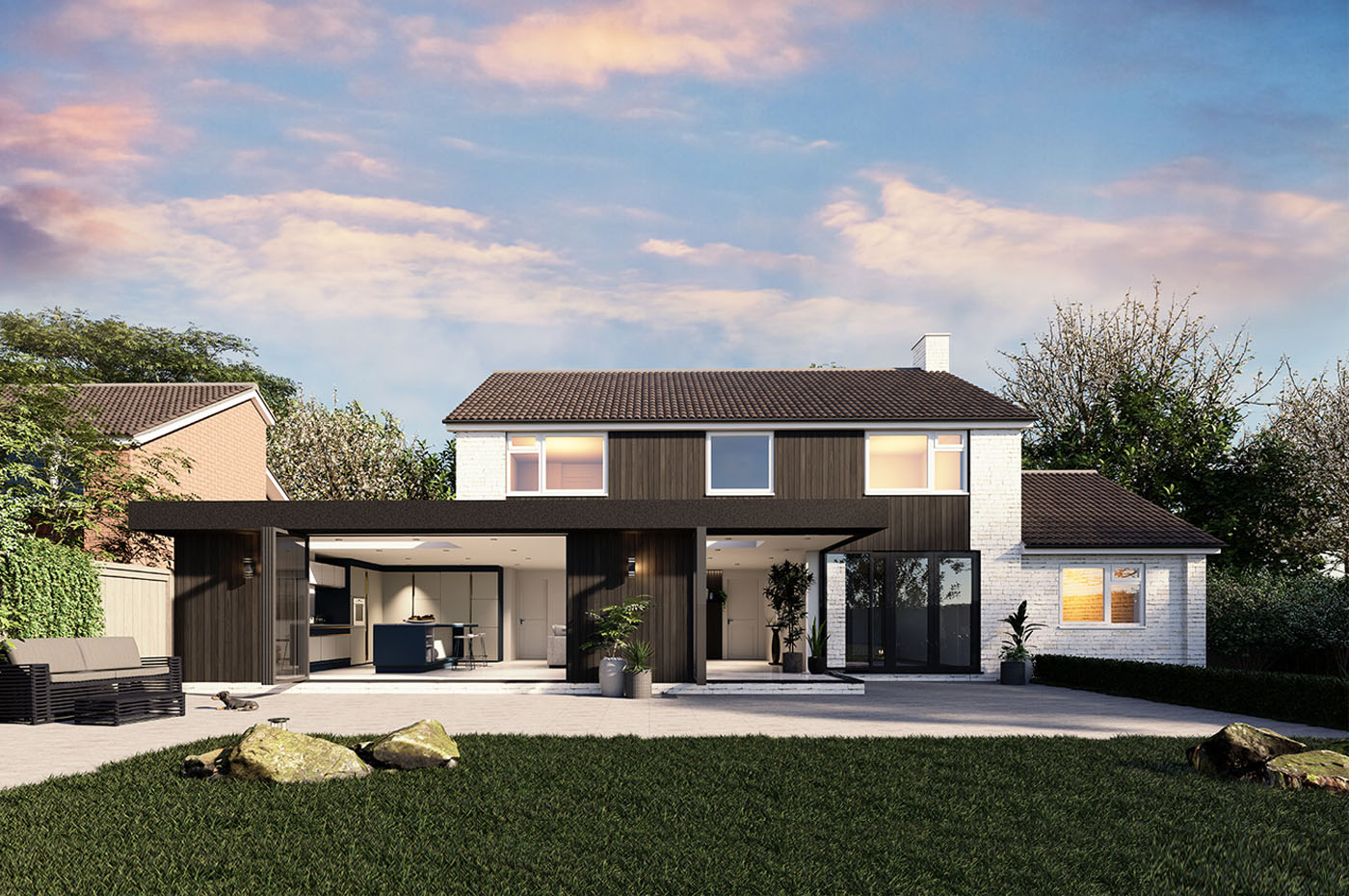
Project Gallery
Let’s talk, get in touch.
There’s always another way.
Reading (HAC HQ)
10 Beech Court
Wokingham Road
Hurst
RG10 0RQ
Portsmouth
Lancaster Court
8 Barnes Wallis Road
Fareham
PO15 5TU
Richmond
Parkshot house
5 Kew Road
Richmond
TW9 2PR
t: 01276 402 444
e: info@hac-designs.co.uk

